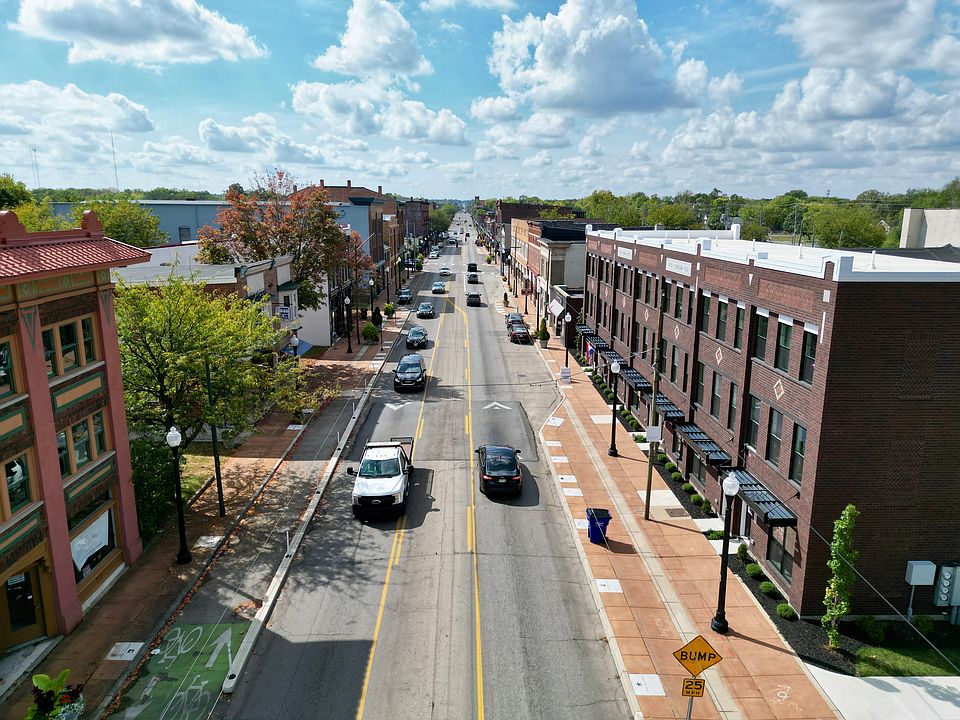Discover Urban Luxury at The Townes at Wright Dunbar! Nestled in the historic Wright Dunbar neighborhood-where the Wright brothers designed the world's first airplane and Paul Laurence Dunbar penned iconic poetry-these 3-story full-brick townhomes blend modern elegance with historic charm. Just across from downtown Dayton, enjoy walkable access to amenities, plus a 15-year 100% property tax abatement (tax on land only)! Crafted by award-winning Simms Builders (4th-generation locals, multiple Builder of the Year honors), each home features: exposed ceiling trusses, oversized Low-E vinyl windows, LVP flooring in kitchen/baths/foyer, stain-resistant carpet, pre-wired for fiber/audio/ceiling fans, granite counters, Frigidaire appliances (range, dishwasher, microwave), ceramic-tiled owner's shower, cultured marble vanities, Moen faucets, Nest WiFi thermostat, EV pre-wire, 96% efficient furnace, 13 SEER AC, LED lighting, RESNET certification, 2-car tandem garage, 10x6 deck, landscaped beds, and CAT 5E wiring. HOA covers snow removal, lawn care, and exterior upkeep. Backed by 1-year warranty, 10-year structural coverage, and a 100+ point checklist. Pay on land only for 15 years, under the Community Reinvestment Area (CRA) Real Property Tax Abatement! One-time Capital Contribution by all new and resale owners of $200 at closing for reserve funding. Your historic oasis awaits-tour today!
New construction
$249,900
989 W 3rd St, Dayton, OH 45402
2beds
1,323sqft
Townhouse
Built in 2025
-- sqft lot
$249,800 Zestimate®
$189/sqft
$95/mo HOA
Under construction (available December 2025)
Currently being built and ready to move in soon. Reserve today by contacting the builder.
What's special
Historic charmLandscaped bedsEv pre-wireLed lightingGranite countersNest wifi thermostatModern elegance
This home is based on The Aviator plan.
- 54 days |
- 235 |
- 22 |
Zillow last checked: November 22, 2025 at 08:03pm
Listing updated: November 22, 2025 at 08:03pm
Listed by:
Charles Simms Development
Source: Charles Simms Development
Travel times
Schedule tour
Select your preferred tour type — either in-person or real-time video tour — then discuss available options with the builder representative you're connected with.
Facts & features
Interior
Bedrooms & bathrooms
- Bedrooms: 2
- Bathrooms: 3
- Full bathrooms: 2
- 1/2 bathrooms: 1
Heating
- Natural Gas, Forced Air
Cooling
- Central Air, Ceiling Fan(s)
Appliances
- Included: Dishwasher, Microwave, Range
Features
- Ceiling Fan(s), Wired for Data, Walk-In Closet(s)
- Windows: Double Pane Windows
Interior area
- Total interior livable area: 1,323 sqft
Video & virtual tour
Property
Parking
- Total spaces: 2
- Parking features: Attached
- Attached garage spaces: 2
Features
- Levels: 3.0
- Stories: 3
- Patio & porch: Deck
- Has view: Yes
- View description: City
Construction
Type & style
- Home type: Townhouse
- Architectural style: Other
- Property subtype: Townhouse
Materials
- Brick
- Roof: Asphalt
Condition
- New Construction,Under Construction
- New construction: Yes
- Year built: 2025
Details
- Builder name: Charles Simms Development
Community & HOA
Community
- Subdivision: The Townes at Wright Dunbar
HOA
- Has HOA: Yes
- HOA fee: $95 monthly
Location
- Region: Dayton
Financial & listing details
- Price per square foot: $189/sqft
- Date on market: 10/1/2025
About the community
Welcome to The Townes at Wright Dunbar. This newest community by Charles Simms Development features 26 premiere 3-story urban style townhomes. Each townhome comes with an attached 2 car insulated garage, 2 bedrooms, and 2.5 baths. The entire living level has an open truss ceiling, granite kitchen countertops, 42" quality soft close cabinetry and decorator light fixtures throughout. A 100% 15-year CRA is also available - pay tax on land only for 15 years. (est. $400/year). Reach out to Robi for more information. Model Open!

1011 W. Third St, Dayton, OH 45402
Source: Charles Simms Development
