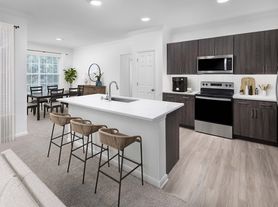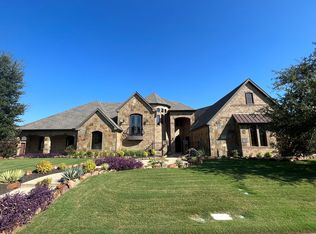Fabulous, custom-designed Toll Brothers home on a wooded cul-de-sac, within the gated Latera community. This impeccable home offers a spacious layout with high-end finishes and a huge, fenced yard for all of your heart's desires! Thoughtful floor plan provides ample space for generous living and entertaining. The open floor plan is enhanced by natural light and wood floors, two staircases and numerous high-end upgrades. Grand entry with stately double doors and curved staircase. A large private study off the foyer features a beautiful bay of windows and high ceilings. The thoughtful floor plan features a formal dining room perfect for entertaining at the center of the home. The two-story great room boasts a corner fireplace, soaring ceilings and stacked windows and is conveniently open to the gourmet kitchen, equipped with stainless steel appliances, built-in refrigerator, large breakfast bar island and walk-in pantry. The Primary Suite downstairs features a sitting area, wonderful natural light and a luxurious master bath with a walk-in shower, dual sinks, garden tub and impressive walk-in closet. An additional downstairs bedroom features an ensuite bath and enhanced privacy in a separate wing of the home. Upstairs, the home offers a spacious game room with high ceilings, a great media room with wet bar and three additional, sizable bedrooms, each with its own full bath. The huge, pool-sized backyard is perfect for entertaining and a full bath downstairs is ideal for future pool plans. Situated on a 0.37-acre lot, the property includes a swing drive with single and two-car garages. Residents of the Latera community are close to DNT, 380 and Preston Road...exciting nearby developments include The Star, Toyota Stadium, PGA headquarters, and future Firefly Park. The gated community is ideally situated mere minutes from both Frisco and Prosper retail, dining, sports fields and entertainment!
Short term lease preferred
House for rent
$6,500/mo
9890 Vita Dolce Ct, Frisco, TX 75035
5beds
5,642sqft
Price may not include required fees and charges.
Single family residence
Available now
No pets
Central air
Hookups laundry
Attached garage parking
-- Heating
What's special
Corner fireplaceWooded cul-de-sacHuge fenced yardWood floorsHigh-end finishesFormal dining roomStainless steel appliances
- 15 days |
- -- |
- -- |
Travel times
Looking to buy when your lease ends?
With a 6% savings match, a first-time homebuyer savings account is designed to help you reach your down payment goals faster.
Offer exclusive to Foyer+; Terms apply. Details on landing page.
Facts & features
Interior
Bedrooms & bathrooms
- Bedrooms: 5
- Bathrooms: 7
- Full bathrooms: 7
Cooling
- Central Air
Appliances
- Included: Dishwasher, Microwave, Oven, Refrigerator, WD Hookup
- Laundry: Hookups
Features
- WD Hookup, Walk In Closet
- Flooring: Carpet, Hardwood, Tile
Interior area
- Total interior livable area: 5,642 sqft
Property
Parking
- Parking features: Attached
- Has attached garage: Yes
- Details: Contact manager
Features
- Exterior features: Walk In Closet
Details
- Parcel number: R1080600B06001
Construction
Type & style
- Home type: SingleFamily
- Property subtype: Single Family Residence
Community & HOA
Community
- Security: Gated Community
Location
- Region: Frisco
Financial & listing details
- Lease term: 6 Month
Price history
| Date | Event | Price |
|---|---|---|
| 10/1/2025 | Listed for rent | $6,500$1/sqft |
Source: Zillow Rentals | ||
| 10/1/2025 | Listing removed | $1,650,000$292/sqft |
Source: NTREIS #20847020 | ||
| 8/15/2025 | Price change | $1,650,000-1.5%$292/sqft |
Source: NTREIS #20847020 | ||
| 4/23/2025 | Price change | $1,675,000-4.3%$297/sqft |
Source: NTREIS #20847020 | ||
| 3/7/2025 | Listed for sale | $1,750,000-4.3%$310/sqft |
Source: NTREIS #20847020 | ||

