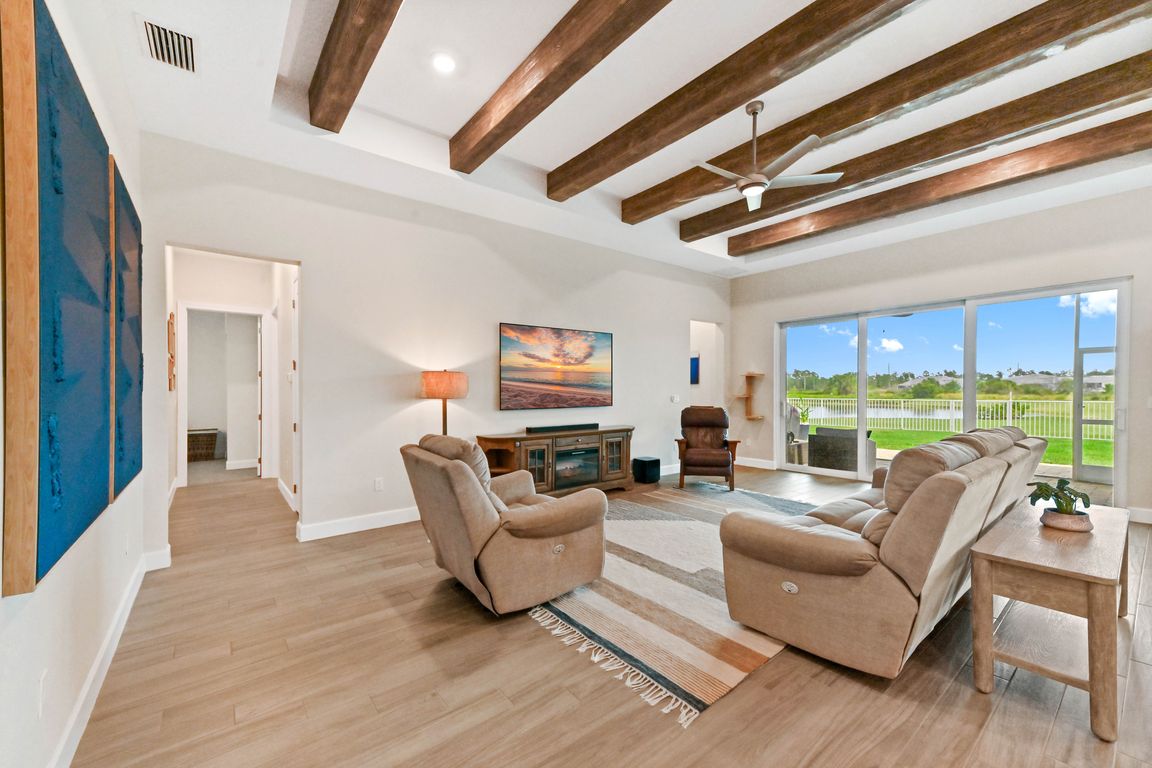
For salePrice increase: $130K (9/25)
$929,000
4beds
2,658sqft
9891 SW Legacy Drive, Stuart, FL 34997
4beds
2,658sqft
Single family residence
Built in 2023
10,002 sqft
3 Attached garage spaces
$350 price/sqft
$399 monthly HOA fee
What's special
Soaring tall ceilingsBreathtaking lake viewsPatio screen and extensionImproved drainage solutionsGourmet kitchenOversized pie-shaped lotStunning wood beams
Stunning 4 Bedroom, 3 Bathroom ''Stellar'' Model with Lake Views in Gated Highpointe Community! Welcome to the Stellar model in the highly sought-after Highpointe community located in Stuart, FL. This beautifully upgraded one-story home offers 2,658 square feet of living space, featuring an open-concept design. Situated on an oversized, pie-shaped ...
- 172 days |
- 844 |
- 28 |
Source: BeachesMLS,MLS#: RX-11082415 Originating MLS: Beaches MLS
Originating MLS: Beaches MLS
Travel times
Family Room
Kitchen
Dining Room
Primary Bedroom
Primary Closet
Primary Bathroom
Screened Patio
Florida Room
Zillow last checked: 7 hours ago
Listing updated: September 25, 2025 at 12:33am
Listed by:
Jeffrey L Tricoli 561-220-6866,
KW Reserve Palm Beach,
Hilda Tricoli 561-220-6866,
KW Reserve Palm Beach
Source: BeachesMLS,MLS#: RX-11082415 Originating MLS: Beaches MLS
Originating MLS: Beaches MLS
Facts & features
Interior
Bedrooms & bathrooms
- Bedrooms: 4
- Bathrooms: 3
- Full bathrooms: 3
Rooms
- Room types: Den/Office, Family Room, Great Room
Primary bedroom
- Level: M
- Area: 360 Square Feet
- Dimensions: 20 x 18
Bedroom 2
- Level: M
Bedroom 3
- Level: M
Dining room
- Level: M
Kitchen
- Level: M
- Area: 252 Square Feet
- Dimensions: 18 x 14
Living room
- Level: M
- Area: 450 Square Feet
- Dimensions: 25 x 18
Heating
- Central, Electric
Cooling
- Central Air, Electric
Appliances
- Included: Dishwasher, Disposal, Dryer, Microwave, Electric Range, Refrigerator, Washer, Electric Water Heater
- Laundry: Sink, Inside
Features
- Entry Lvl Lvng Area, Entrance Foyer, Kitchen Island, Pantry, Split Bedroom, Walk-In Closet(s)
- Flooring: Carpet, Tile
- Windows: Drapes, Plantation Shutters, Sliding, Impact Glass (Complete)
Interior area
- Total structure area: 3,518
- Total interior livable area: 2,658 sqft
Video & virtual tour
Property
Parking
- Total spaces: 3
- Parking features: 2+ Spaces, Driveway, Garage - Attached, Auto Garage Open
- Attached garage spaces: 3
- Has uncovered spaces: Yes
Features
- Stories: 1
- Patio & porch: Screened Patio
- Exterior features: Room for Pool
- Pool features: Community
- Fencing: Fenced
- Has view: Yes
- View description: Garden, Lake
- Has water view: Yes
- Water view: Lake
- Waterfront features: Lake Front
Lot
- Size: 10,002 Square Feet
- Dimensions: 0.2296
- Features: < 1/4 Acre, Sidewalks
Details
- Parcel number: 083941006000004200
- Zoning: res
Construction
Type & style
- Home type: SingleFamily
- Architectural style: Ranch,Traditional
- Property subtype: Single Family Residence
Materials
- Block, CBS, Concrete
- Roof: Flat Tile
Condition
- Resale
- New construction: No
- Year built: 2023
Details
- Builder model: Stellar
Utilities & green energy
- Sewer: Public Sewer
- Water: Public
- Utilities for property: Cable Connected, Electricity Connected
Community & HOA
Community
- Features: Basketball, Community Room, Fitness Center, Manager on Site, Playground, Sidewalks, Tennis Court(s), No Membership Avail, Gated
- Security: Security Gate, Smoke Detector(s)
- Subdivision: Highpointe
HOA
- Has HOA: Yes
- Services included: Maintenance Grounds, Management Fees, Manager, Pool Service, Recrtnal Facility, Security
- HOA fee: $399 monthly
- Application fee: $200
Location
- Region: Stuart
Financial & listing details
- Price per square foot: $350/sqft
- Tax assessed value: $632,760
- Annual tax amount: $7,142
- Date on market: 4/17/2025
- Listing terms: Cash,Conventional,VA Loan
- Electric utility on property: Yes
- Road surface type: Paved