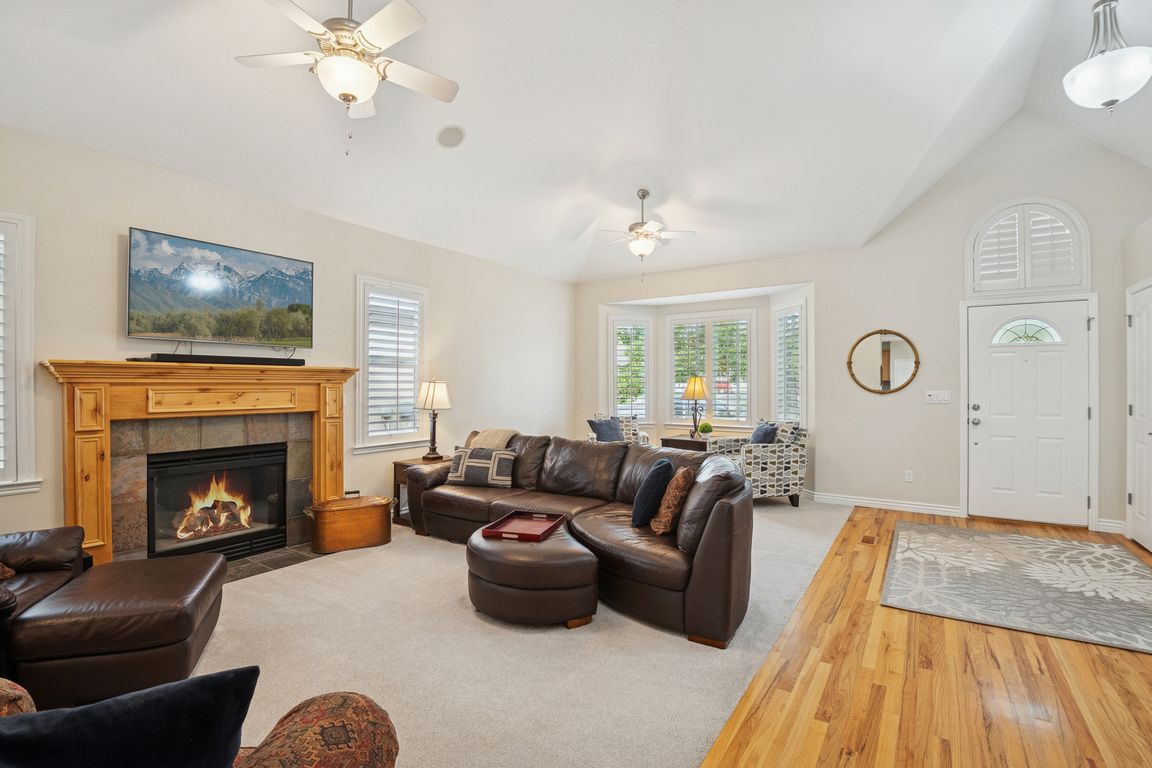
For sale
$795,000
6beds
3,936sqft
9892 Cascade Park Dr, Sandy, UT 84070
6beds
3,936sqft
Single family residence
Built in 2001
4,791 sqft
2 Attached garage spaces
$202 price/sqft
$179 monthly HOA fee
What's special
Main floor livingAmple cabinetryOversized refrigeratorComfortable primary suiteOverlooks dewey bluth parkDouble ovensReal hardwood floors
Welcome to your new home in the peaceful, gated Cascade Park community. The landscaping was completely redone in 2024, including a huge 12' x 30' covered deck that overlooks Dewey Bluth Park - the perfect spot to relax or entertain. Inside, you'll find real hardwood floors, newer carpet, and main floor ...
- 3 days |
- 424 |
- 19 |
Source: UtahRealEstate.com,MLS#: 2117979
Travel times
Living Room
Kitchen
Primary Bedroom
Zillow last checked: 7 hours ago
Listing updated: October 16, 2025 at 04:20pm
Listed by:
M.Wade Gulden 385-415-4680,
Real Broker, LLC
Source: UtahRealEstate.com,MLS#: 2117979
Facts & features
Interior
Bedrooms & bathrooms
- Bedrooms: 6
- Bathrooms: 4
- Full bathrooms: 2
- 3/4 bathrooms: 1
- 1/2 bathrooms: 1
- Partial bathrooms: 1
- Main level bedrooms: 1
Rooms
- Room types: Master Bathroom, Great Room
Primary bedroom
- Level: First
Heating
- Forced Air, Central
Cooling
- Central Air, Ceiling Fan(s)
Appliances
- Included: Portable Dishwasher, Microwave, Refrigerator, Water Softener Owned, Disposal, Double Oven, Built-In Range
- Laundry: Electric Dryer Hookup
Features
- Separate Bath/Shower, Central Vacuum, Walk-In Closet(s), Vaulted Ceiling(s)
- Flooring: Carpet, Hardwood, Tile
- Doors: Storm Door(s)
- Windows: Plantation Shutters, Window Coverings, Bay Window(s), Double Pane Windows, Skylight(s)
- Basement: Full
- Number of fireplaces: 1
- Fireplace features: Fireplace Insert, Insert, Gas Log
Interior area
- Total structure area: 3,936
- Total interior livable area: 3,936 sqft
- Finished area above ground: 2,338
- Finished area below ground: 799
Video & virtual tour
Property
Parking
- Total spaces: 2
- Parking features: Garage - Attached
- Attached garage spaces: 2
- Details: Common RV Parking
Accessibility
- Accessibility features: Accessible Approach with Ramp, Single Level Living, Customized Wheelchair Accessible
Features
- Levels: Two
- Stories: 3
- Patio & porch: Covered Deck
- Exterior features: Entry (Foyer), Lighting
- Has private pool: Yes
- Pool features: In Ground, Association
- Has spa: Yes
- Spa features: Jetted Tub
- Fencing: Full
- Has view: Yes
- View description: Mountain(s)
Lot
- Size: 4,791.6 Square Feet
- Features: Curb & Gutter, Secluded, Sprinkler: Auto-Full, Drip Irrigation: Auto-Full
- Topography: Terrain
- Residential vegetation: Landscaping: Full, Mature Trees, Pines
Details
- Parcel number: 2807328005
- Zoning: RES
- Zoning description: Single-Family
Construction
Type & style
- Home type: SingleFamily
- Property subtype: Single Family Residence
Materials
- Asphalt, Stone, Stucco
- Roof: Asphalt
Condition
- Blt./Standing
- New construction: No
- Year built: 2001
Utilities & green energy
- Water: Culinary
- Utilities for property: Natural Gas Connected, Electricity Connected, Sewer Connected, Water Connected
Community & HOA
Community
- Features: Sidewalks
- Security: Video Door Bell(s)
- Subdivision: Cascade Park
HOA
- Has HOA: Yes
- Amenities included: RV Parking, Controlled Access, Gated, Maintenance, Pool, Snow Removal, Trash
- Services included: Maintenance Grounds, Trash
- HOA fee: $179 monthly
- HOA name: Mihi Management
- HOA phone: 801-835-2403
Location
- Region: Sandy
Financial & listing details
- Price per square foot: $202/sqft
- Annual tax amount: $3,665
- Date on market: 10/16/2025
- Listing terms: Cash,Conventional,FHA,VA Loan
- Inclusions: Ceiling Fan, Dishwasher: Portable, Fireplace Insert, Microwave, Range, Refrigerator, Water Softener: Own, Window Coverings, Video Door Bell(s), Video Camera(s)
- Exclusions: Dryer, Gas Grill/BBQ, Washer
- Acres allowed for irrigation: 0
- Electric utility on property: Yes
- Road surface type: Paved