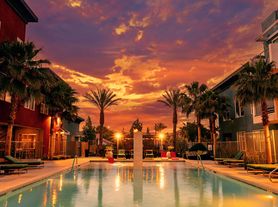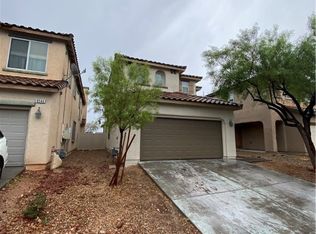Gorgeous updated 5 BD / 3 BA home with pool in gated southwest Las Vegas community! Open floor plan, high ceilings, designer tile, and modern kitchen with stainless appliances. Downstairs guest suite, spacious primary with spa bath upstairs.Backyard oasis with sparkling pool and covered patio, perfect for entertaining. Near top schools, shopping & freeway access.
The data relating to real estate for sale on this web site comes in part from the INTERNET DATA EXCHANGE Program of the Greater Las Vegas Association of REALTORS MLS. Real estate listings held by brokerage firms other than this site owner are marked with the IDX logo.
Information is deemed reliable but not guaranteed.
Copyright 2022 of the Greater Las Vegas Association of REALTORS MLS. All rights reserved.
House for rent
$2,900/mo
9893 Canyon Peak Dr, Las Vegas, NV 89147
5beds
2,493sqft
Price may not include required fees and charges.
Singlefamily
Available now
Cats, dogs OK
Central air, electric, ceiling fan
In unit laundry
2 Garage spaces parking
-- Heating
What's special
Designer tileDownstairs guest suiteCovered patioHigh ceilingsOpen floor plan
- 4 days |
- -- |
- -- |
Travel times
Renting now? Get $1,000 closer to owning
Unlock a $400 renter bonus, plus up to a $600 savings match when you open a Foyer+ account.
Offers by Foyer; terms for both apply. Details on landing page.
Facts & features
Interior
Bedrooms & bathrooms
- Bedrooms: 5
- Bathrooms: 3
- Full bathrooms: 2
- 1/2 bathrooms: 1
Cooling
- Central Air, Electric, Ceiling Fan
Appliances
- Included: Dishwasher, Disposal, Dryer, Microwave, Range, Refrigerator, Washer
- Laundry: In Unit
Features
- Bedroom on Main Level, Ceiling Fan(s)
- Flooring: Laminate, Tile
Interior area
- Total interior livable area: 2,493 sqft
Property
Parking
- Total spaces: 2
- Parking features: Garage, Private, Covered
- Has garage: Yes
- Details: Contact manager
Features
- Stories: 2
- Exterior features: Architecture Style: Two Story, Bedroom on Main Level, Ceiling Fan(s), Fitness Center, Flooring: Laminate, Garage, Gated, Pool, Private
- Has private pool: Yes
Details
- Parcel number: 16319410048
Construction
Type & style
- Home type: SingleFamily
- Property subtype: SingleFamily
Condition
- Year built: 2000
Community & HOA
Community
- Features: Fitness Center
- Security: Gated Community
HOA
- Amenities included: Fitness Center, Pool
Location
- Region: Las Vegas
Financial & listing details
- Lease term: Contact For Details
Price history
| Date | Event | Price |
|---|---|---|
| 10/5/2025 | Listed for rent | $2,900$1/sqft |
Source: LVR #2724805 | ||
| 9/19/2025 | Listing removed | $2,900$1/sqft |
Source: LVR #2680457 | ||
| 9/18/2025 | Listed for rent | $2,900$1/sqft |
Source: LVR #2680457 | ||
| 9/18/2025 | Listing removed | $2,900$1/sqft |
Source: Zillow Rentals | ||
| 8/5/2025 | Price change | $2,900-9.4%$1/sqft |
Source: Zillow Rentals | ||

