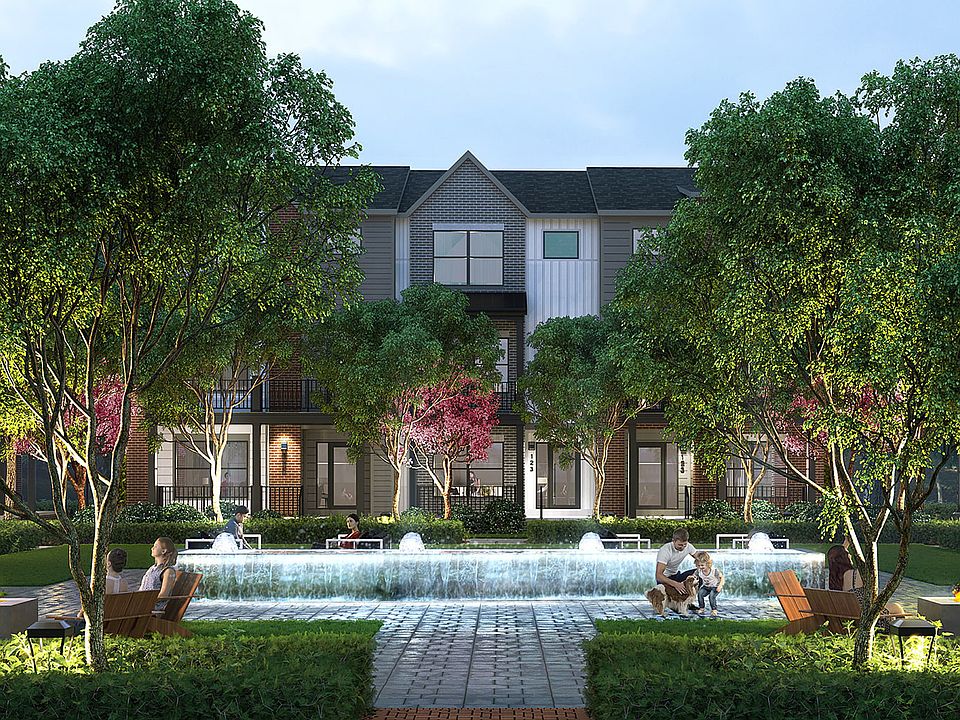This stylish three-story townhome embodies modern Carmel living at its finest. The ground floor boasts a spacious two-car garage and a versatile flex space with a half bath-perfect for a home gym or cozy den. On the second floor, an open-concept design seamlessly connects the bright kitchen, dining area, living room, and a private office-ideal for working from home. The living room features a cozy fireplace, creating a warm and inviting atmosphere. The kitchen is a standout, with a buffet, an entertainment wet bar, and a spacious eat-in island-perfect for hosting. The third floor offers a luxurious owner's suite, complete with an oversized walk-in shower and an expansive walk-in closet. Two additional bedrooms, a full bath, and a conveniently located laundry room complete this level. A price-reduction incentive has been applied to the asking price of this home. Rather than the price-reduction, purchaser may elect to use the amount of the reduction toward an interest rate buy-down, paid closing costs, or prepaid HOA fees. See Sales Counselor for details.
Active
$499,900
9893 Greenvine Dr, Carmel, IN 46290
3beds
2,137sqft
Residential, Single Family Residence
Built in 2025
5,227.2 Square Feet Lot
$-- Zestimate®
$234/sqft
$116/mo HOA
What's special
Cozy fireplaceVersatile flex spaceEntertainment wet barSpacious two-car garageOpen-concept designExpansive walk-in closetBright kitchen
Call: (765) 204-1417
- 201 days
- on Zillow |
- 595 |
- 16 |
Zillow last checked: 7 hours ago
Listing updated: August 02, 2025 at 11:40am
Listing Provided by:
Eric Jefferson 317-443-8852,
Onyx and East, LLC
Source: MIBOR as distributed by MLS GRID,MLS#: 22020340
Travel times
Schedule tour
Select your preferred tour type — either in-person or real-time video tour — then discuss available options with the builder representative you're connected with.
Facts & features
Interior
Bedrooms & bathrooms
- Bedrooms: 3
- Bathrooms: 4
- Full bathrooms: 2
- 1/2 bathrooms: 2
- Main level bathrooms: 2
Primary bedroom
- Level: Upper
- Area: 168 Square Feet
- Dimensions: 12x14
Bedroom 2
- Level: Upper
- Area: 110 Square Feet
- Dimensions: 10x11
Bedroom 3
- Level: Upper
- Area: 120 Square Feet
- Dimensions: 10x12
Dining room
- Level: Main
- Area: 90 Square Feet
- Dimensions: 9x10
Kitchen
- Features: Luxury Vinyl Plank
- Level: Main
- Area: 208 Square Feet
- Dimensions: 13x16
Laundry
- Level: Upper
- Area: 42 Square Feet
- Dimensions: 7x6
Library
- Level: Main
- Area: 160 Square Feet
- Dimensions: 10x16
Living room
- Level: Main
- Area: 280 Square Feet
- Dimensions: 14x20
Office
- Level: Main
- Area: 63 Square Feet
- Dimensions: 9x7
Heating
- High Efficiency (90%+ AFUE )
Cooling
- Central Air
Appliances
- Included: Dishwasher, Disposal, Microwave, Gas Oven, Range Hood, Refrigerator, Bar Fridge, Trash Compactor
Features
- Breakfast Bar, High Ceilings, Kitchen Island, Pantry, Smart Thermostat, Walk-In Closet(s)
- Has basement: No
- Number of fireplaces: 1
- Fireplace features: Great Room
Interior area
- Total structure area: 2,137
- Total interior livable area: 2,137 sqft
Property
Parking
- Total spaces: 2
- Parking features: Attached
- Attached garage spaces: 2
- Details: Garage Parking Other(Guest Street Parking)
Features
- Levels: Three Or More
Lot
- Size: 5,227.2 Square Feet
Details
- Parcel number: 111111198931111111
- Horse amenities: None
Construction
Type & style
- Home type: SingleFamily
- Architectural style: Contemporary
- Property subtype: Residential, Single Family Residence
- Attached to another structure: Yes
Materials
- Brick
- Foundation: Concrete Perimeter
Condition
- New Construction
- New construction: Yes
- Year built: 2025
Details
- Builder name: Onyx+east
Utilities & green energy
- Water: Public
Community & HOA
Community
- Features: Low Maintenance Lifestyle, Lake, Sidewalks, Street Lights, Other
- Subdivision: Flora
HOA
- Has HOA: Yes
- Services included: Association Home Owners, Entrance Common, Irrigation, Lawncare, Maintenance Grounds, Maintenance Structure, Maintenance, Nature Area, Management, Snow Removal, Walking Trails
- HOA fee: $116 monthly
Location
- Region: Carmel
Financial & listing details
- Price per square foot: $234/sqft
- Date on market: 2/1/2025
About the community
PlaygroundGolfCoursePondPark
Flora is close to everything you love about Carmel: great schools, a thriving arts scene, and ample dining/entertainment options. And yet, it's also surprisingly peaceful. We intentionally developed this community to include green spaces, manicured park areas, and mature trees.

447 Flora Place, Carmel, IN 46290
Source: Onyx + East
