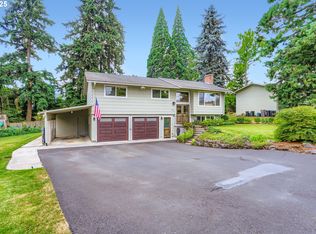Sold
$899,000
9895 SW Inez St, Tigard, OR 97224
4beds
3,224sqft
Residential, Single Family Residence
Built in 1965
0.34 Acres Lot
$860,200 Zestimate®
$279/sqft
$3,401 Estimated rent
Home value
$860,200
$809,000 - $912,000
$3,401/mo
Zestimate® history
Loading...
Owner options
Explore your selling options
What's special
Charming 1965 dayranch home nestled on a 1/3 acre lot boasting a picturesque setting which invites you to relax & enjoy. Upon entering you cant help but notice the seamless blend of classic charm and modern sophistication. Thoughtful updates create a warm and inviting atmosphere while preserving the home's original character. The home boasts generous room sizes including 4 bedrooms (3 on the main level) and 3 full bathrooms with a lower level that could accommodate dual living. Additional updates to the home include Milgard windows installed throughout (wood clad in living, kitchen and dining rooms), Solid Wood Doors w/rubbed bronzed hardware, Copper pipe plumbing, newer roof and so much more. 2 private decks look out over lush rear yard w/mature landscaping. All this on a dead end street in an excellent location within minutes to Templeton Elementary, Tigard Hi, Cook Park, Tigard Library, Fanno Creek Trails, 2 Golf courses, Shopping @ Trader Joes and more. Bonus: Quick access to Hwy 99 and 217 Sweet!
Zillow last checked: 8 hours ago
Listing updated: June 12, 2024 at 03:15am
Listed by:
Ruth Canutt 503-781-1285,
RE/MAX Equity Group
Bought with:
Kevin Smallbeck, 981000145
RE/MAX Equity Group
Source: RMLS (OR),MLS#: 24588655
Facts & features
Interior
Bedrooms & bathrooms
- Bedrooms: 4
- Bathrooms: 3
- Full bathrooms: 3
- Main level bathrooms: 2
Primary bedroom
- Features: Bathroom, Deck, Double Closet, Wallto Wall Carpet
- Level: Main
- Area: 169
- Dimensions: 13 x 13
Bedroom 2
- Features: Closet, Wallto Wall Carpet
- Level: Main
- Area: 132
- Dimensions: 12 x 11
Bedroom 3
- Features: Closet, Wallto Wall Carpet
- Level: Main
- Area: 150
- Dimensions: 15 x 10
Bedroom 4
- Features: Closet, Wallto Wall Carpet
- Level: Lower
- Area: 168
- Dimensions: 14 x 12
Dining room
- Features: Builtin Features, Fireplace, Hardwood Floors, Granite
- Level: Main
- Area: 208
- Dimensions: 16 x 13
Family room
- Features: Builtin Features, Fireplace, Patio, Wallto Wall Carpet
- Level: Lower
- Area: 504
- Dimensions: 24 x 21
Kitchen
- Level: Main
Living room
- Features: Deck, Family Room Kitchen Combo, Wallto Wall Carpet
- Level: Main
- Area: 312
- Dimensions: 26 x 12
Heating
- Forced Air 90, Fireplace(s)
Cooling
- None
Appliances
- Included: Dishwasher, Disposal, Free-Standing Refrigerator, Microwave, Stainless Steel Appliance(s), Electric Water Heater
- Laundry: Laundry Room
Features
- Granite, Closet, Sink, Built-in Features, Family Room Kitchen Combo, Bathroom, Double Closet, Pantry
- Flooring: Hardwood, Tile, Vinyl, Wall to Wall Carpet
- Windows: Double Pane Windows, Vinyl Frames
- Basement: Daylight,Finished,Full
- Number of fireplaces: 3
- Fireplace features: Gas, Wood Burning
Interior area
- Total structure area: 3,224
- Total interior livable area: 3,224 sqft
Property
Parking
- Total spaces: 3
- Parking features: Driveway, Off Street, RV Access/Parking, Garage Door Opener, Attached, Tuck Under
- Attached garage spaces: 3
- Has uncovered spaces: Yes
Accessibility
- Accessibility features: Garage On Main, Main Floor Bedroom Bath, Accessibility
Features
- Stories: 2
- Patio & porch: Covered Deck, Deck, Patio, Porch
- Exterior features: RV Hookup, Yard
Lot
- Size: 0.34 Acres
- Dimensions: 14,810sf
- Features: SqFt 10000 to 14999
Details
- Additional structures: RVHookup, Workshop
- Parcel number: R501781
Construction
Type & style
- Home type: SingleFamily
- Architectural style: Daylight Ranch
- Property subtype: Residential, Single Family Residence
Materials
- Brick, Cedar
- Foundation: Concrete Perimeter
- Roof: Composition
Condition
- Resale
- New construction: No
- Year built: 1965
Utilities & green energy
- Gas: Gas
- Sewer: Septic Tank, Standard Septic
- Water: Public
Community & neighborhood
Location
- Region: Tigard
Other
Other facts
- Listing terms: Cash,Conventional
- Road surface type: Paved
Price history
| Date | Event | Price |
|---|---|---|
| 6/12/2024 | Sold | $899,000$279/sqft |
Source: | ||
| 5/13/2024 | Pending sale | $899,000$279/sqft |
Source: | ||
| 5/10/2024 | Listed for sale | $899,000+149.7%$279/sqft |
Source: | ||
| 8/1/2005 | Sold | $360,000$112/sqft |
Source: Public Record | ||
Public tax history
| Year | Property taxes | Tax assessment |
|---|---|---|
| 2025 | $7,674 +18.3% | $410,540 +11.1% |
| 2024 | $6,489 +14.1% | $369,510 +14.4% |
| 2023 | $5,686 +3% | $323,030 +3% |
Find assessor info on the county website
Neighborhood: Southview
Nearby schools
GreatSchools rating
- 5/10James Templeton Elementary SchoolGrades: PK-5Distance: 0.3 mi
- 5/10Twality Middle SchoolGrades: 6-8Distance: 0.2 mi
- 4/10Tigard High SchoolGrades: 9-12Distance: 1 mi
Schools provided by the listing agent
- Elementary: Templeton
- Middle: Twality
- High: Tigard
Source: RMLS (OR). This data may not be complete. We recommend contacting the local school district to confirm school assignments for this home.
Get a cash offer in 3 minutes
Find out how much your home could sell for in as little as 3 minutes with a no-obligation cash offer.
Estimated market value
$860,200
Get a cash offer in 3 minutes
Find out how much your home could sell for in as little as 3 minutes with a no-obligation cash offer.
Estimated market value
$860,200
