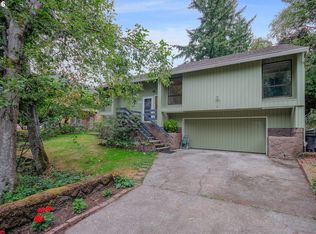Northwest Contemporary style home with three bedrooms, two & one-half bathrooms with 2,176 square feet of living space. Awesome master "on the main" floor plan with space for everyone! Dramatic living & dining room with vaulted, open beam ceiling. Cozy family rooms with vaulted ceiling & fireplace opening to a large kitchen & eat area. Master bedroom with en suite bathroom & walk-in closet. Huge lower level bonus room & laundry with bathroom. Situated on 1/3 acre in convenient Cedar Hills!
This property is off market, which means it's not currently listed for sale or rent on Zillow. This may be different from what's available on other websites or public sources.
