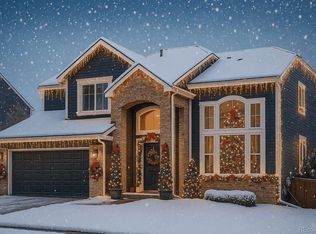You'll love this stylish 4 bed/4 bath two-story Sanford home. You're greeted by a formal living and dining room. The kitchen, remodeled in 2014, has new cabinets, subway tile, granite counters, stainless appliances, including a refrigerator, gas stove, hood, double ovens (microwave doubles as an oven, so there's actually 3 ovens), dishwasher, etc. What an ideal kitchen for the new or experienced chef. Remodeled family room includes newer fireplace with fan & remote, surrounded by stacked stone. Plenty of seating room makes it a perfect destination for your big screen. Main floor laundry with cabinets, tile backsplash & granite countertop. Powder bath with designer tile from sink to ceiling. Four bedrooms up, including a large master suite and 3 secondary bedrooms that share an updated full bath. Fully-finished basement with media room, half bath, workout area and storage. Crawl space, too. Newly refinished wide-plank hardwood floors on the main level. Newer balusters & stained handrails. Plantation shutters. Speakers in family room, kitchen and master. Newer furnace (3 yrs) and water heater (5 yrs). DON'T MISS THE BACKYARD! It is outstanding. The expanded 500 square-foot patio is partly covered and will easily accommodate your guests - even if you socially distance :) Paved walkway to garage. Dedicated hot tub area w/electrical. Shed w/dedicated electrical included (4 years old). 3-car tandem w/rolled vinyl flooring, service door to backyard & 220v (subpanel). Walking distance to elementary, middle and high schools. Access to walking path via open space across the street. Lots of unexpected extras in home. It's a must see, and it won't last long.
This property is off market, which means it's not currently listed for sale or rent on Zillow. This may be different from what's available on other websites or public sources.
