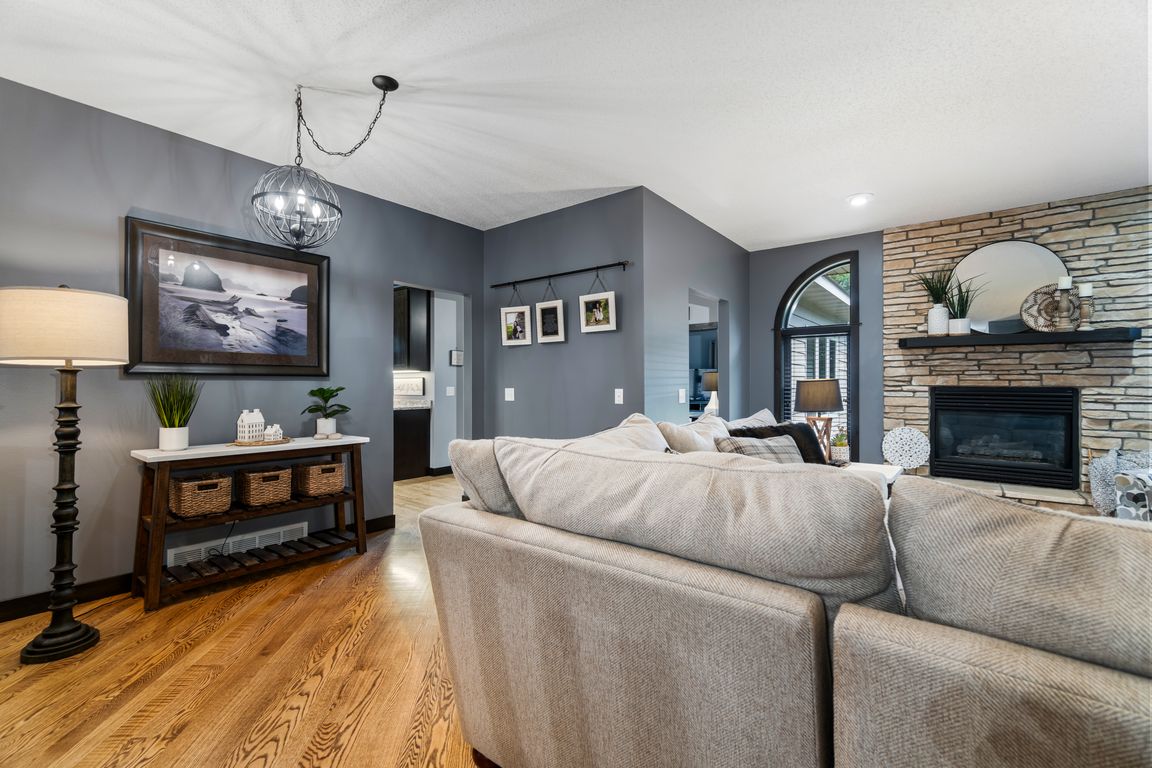
ActivePrice cut: $25K (10/30)
$574,900
3beds
2,994sqft
9897 172nd St, Chippewa Falls, WI 54729
3beds
2,994sqft
Single family residence
Built in 1992
1.05 Acres
6 Attached garage spaces
$192 price/sqft
What's special
Modern updatesImpressive garage situationNewer deckBeautiful new landscapingGenerous lot
Discover this exceptional 3-bedroom, 2.5 bathroom Wis. home. The spacious interior features 9-foot ceilings, creating an airy & open atmosphere throughout. Car enthusiasts & storage lovers will appreciate the impressive garage situation, a 3-car attached plus a 3-car detached garage. The basement is conveniently accessible through the garage, adding to the ...
- 36 days |
- 1,130 |
- 23 |
Source: NorthstarMLS as distributed by MLS GRID,MLS#: 6804390
Travel times
Living Room
Kitchen
Dining Room
Zillow last checked: 8 hours ago
Listing updated: October 31, 2025 at 06:55am
Listed by:
Joe Germain 715-828-1113,
Woods & Water Realty Inc.
Source: NorthstarMLS as distributed by MLS GRID,MLS#: 6804390
Facts & features
Interior
Bedrooms & bathrooms
- Bedrooms: 3
- Bathrooms: 3
- Full bathrooms: 2
- 1/2 bathrooms: 1
Rooms
- Room types: Living Room, Dining Room, Laundry, Four Season Porch, Bedroom 1, Bedroom 2, Bedroom 3, Bathroom, Kitchen, Family Room, Office
Bedroom 1
- Level: Main
- Area: 154 Square Feet
- Dimensions: 14 x 11
Bedroom 2
- Level: Main
- Area: 120 Square Feet
- Dimensions: 12 x 10
Bedroom 3
- Level: Main
- Area: 182 Square Feet
- Dimensions: 14 x 13
Bathroom
- Level: Main
- Area: 100 Square Feet
- Dimensions: 10 x 10
Bathroom
- Level: Main
- Area: 50 Square Feet
- Dimensions: 10 x 5
Dining room
- Level: Main
- Area: 143 Square Feet
- Dimensions: 13 x 11
Family room
- Level: Lower
- Area: 1050 Square Feet
- Dimensions: 35 x 30
Other
- Level: Main
- Area: 143 Square Feet
- Dimensions: 13 x 11
Kitchen
- Level: Main
- Area: 132 Square Feet
- Dimensions: 12 x 11
Laundry
- Level: Main
- Area: 25 Square Feet
- Dimensions: 5 x 5
Living room
- Level: Main
- Area: 500 Square Feet
- Dimensions: 25 x 20
Office
- Level: Lower
- Area: 140 Square Feet
- Dimensions: 14 x 10
Heating
- Geothermal
Cooling
- Geothermal
Appliances
- Included: Dishwasher, Microwave, Range, Wall Oven
Features
- Basement: Full,Partially Finished
- Number of fireplaces: 2
- Fireplace features: Decorative
Interior area
- Total structure area: 2,994
- Total interior livable area: 2,994 sqft
- Finished area above ground: 1,994
- Finished area below ground: 1,000
Property
Parking
- Total spaces: 6
- Parking features: Attached
- Attached garage spaces: 6
Accessibility
- Accessibility features: None
Features
- Levels: One
- Stories: 1
Lot
- Size: 1.05 Acres
- Dimensions: 339 x 112 x 200 x 300
Details
- Foundation area: 1994
- Parcel number: 22908232265530016
- Zoning description: Residential-Multi-Family,Residential-Single Family
Construction
Type & style
- Home type: SingleFamily
- Property subtype: Single Family Residence
Materials
- Brick Veneer, Wood Siding
Condition
- Age of Property: 33
- New construction: No
- Year built: 1992
Utilities & green energy
- Gas: Electric
- Sewer: Septic System Compliant - Yes
- Water: Drilled, Well
Community & HOA
Community
- Subdivision: Kachina Acres
HOA
- Has HOA: No
Location
- Region: Chippewa Falls
Financial & listing details
- Price per square foot: $192/sqft
- Tax assessed value: $401,900
- Annual tax amount: $3,272
- Date on market: 10/14/2025
- Cumulative days on market: 37 days