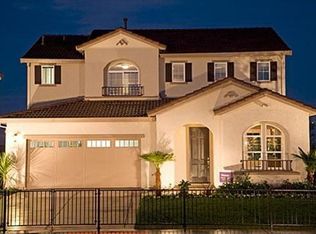Sold for $769,000 on 06/09/25
$769,000
9897 Dove Shell Way, Elk Grove, CA 95757
4beds
2,486sqft
Single Family Residence
Built in 2012
6,181.16 Square Feet Lot
$766,900 Zestimate®
$309/sqft
$3,371 Estimated rent
Home value
$766,900
$698,000 - $844,000
$3,371/mo
Zestimate® history
Loading...
Owner options
Explore your selling options
What's special
This exquisite home is in one of the most desired neighborhoods in Elk Grove offering 4 bedrooms + flex room and a roomy loft area with 3 full bathrooms. Equipped with customized closet systems, stainless steel appliances, granite countertops, plantation shutters, surround sound speakers, and more! The property's generous lot includes a beautiful pool and spa with a spacious backyard. Plenty of parking with an oversized 2 car garage and driveway. Walking distance to highly rated Zehnder Ranch Elementary, Elizabeth Pinkerton Middle, and Cosumnes Oaks High School. Next to many beautiful parks and a short distance to Elk Grove Aquatics Center, shops, grocery, and food.
Zillow last checked: 8 hours ago
Listing updated: November 04, 2025 at 09:21pm
Listed by:
Wai Chen Cheung DRE #02061313 415-319-3435,
Compass 510-339-6460
Bought with:
Teresa M Laine
Coldwell Banker Realty - 20
Source: SFAR,MLS#: 225043098 Originating MLS: San Francisco Association of REALTORS
Originating MLS: San Francisco Association of REALTORS
Facts & features
Interior
Bedrooms & bathrooms
- Bedrooms: 4
- Bathrooms: 3
- Full bathrooms: 3
Primary bedroom
- Features: Walk-In Closet
- Area: 0
- Dimensions: 0 x 0
Bedroom 1
- Area: 0
- Dimensions: 0 x 0
Bedroom 2
- Area: 0
- Dimensions: 0 x 0
Bedroom 3
- Area: 0
- Dimensions: 0 x 0
Bedroom 4
- Area: 0
- Dimensions: 0 x 0
Primary bathroom
- Features: Shower Stall(s), Double Vanity, Soaking Tub, Window
Bathroom
- Features: Bidet, Shower Stall(s), Tub w/Shower Over, Window
Dining room
- Features: Formal Area
- Level: Main
- Area: 0
- Dimensions: 0 x 0
Family room
- Level: Main
- Area: 0
- Dimensions: 0 x 0
Kitchen
- Features: Pantry Cabinet, Granite Counters, Kitchen Island, Kitchen/Family Combo
- Level: Main
- Area: 0
- Dimensions: 0 x 0
Living room
- Features: Other
- Level: Main
- Area: 0
- Dimensions: 0 x 0
Heating
- Central
Cooling
- Central Air
Appliances
- Included: Free-Standing Gas Range, Free-Standing Refrigerator, Range Hood, Dishwasher, Disposal, Dryer, Washer
- Laundry: Cabinets, Upper Level, Inside Room
Features
- Storage
- Flooring: Tile, Wood
- Windows: Double Pane Windows
- Number of fireplaces: 1
- Fireplace features: Stone, Family Room
Interior area
- Total structure area: 2,486
- Total interior livable area: 2,486 sqft
Property
Parking
- Total spaces: 2
- Parking features: Garage Faces Front
- Garage spaces: 2
Features
- Levels: Two
- Stories: 2
- Patio & porch: Covered, Patio
- Pool features: In Ground, On Lot, Pool/Spa Combo, Gunite
- Fencing: Wood
Lot
- Size: 6,181 sqft
- Features: Auto Sprinkler F&R, Landscape Front, See Remarks, Other
Details
- Parcel number: 13220300620000
- Zoning: RD-5RD-5
- Special conditions: Standard
Construction
Type & style
- Home type: SingleFamily
- Property subtype: Single Family Residence
Materials
- Wood, Stucco
- Foundation: Slab
- Roof: Tile
Condition
- Updated/Remodeled
- New construction: No
- Year built: 2012
Utilities & green energy
- Electric: 220 Volts in Laundry
- Sewer: Public Sewer
- Water: Public
- Utilities for property: Public
Community & neighborhood
Security
- Security features: Carbon Monoxide Detector(s), Double Strapped Water Heater, Smoke Detector(s)
Location
- Region: Elk Grove
HOA & financial
HOA
- Has HOA: No
Other financial information
- Total actual rent: 0
Other
Other facts
- Listing terms: Conventional,Cash
Price history
| Date | Event | Price |
|---|---|---|
| 6/9/2025 | Sold | $769,000$309/sqft |
Source: | ||
| 5/10/2025 | Pending sale | $769,000$309/sqft |
Source: | ||
| 4/28/2025 | Listed for sale | $769,000+47.9%$309/sqft |
Source: | ||
| 4/26/2019 | Sold | $520,000-3.5%$209/sqft |
Source: MetroList Services of CA #19013960 | ||
| 3/28/2019 | Pending sale | $539,000$217/sqft |
Source: Coldwell Banker Residential Brokerage - Elk Grove #19013960 | ||
Public tax history
| Year | Property taxes | Tax assessment |
|---|---|---|
| 2025 | -- | $580,065 +2% |
| 2024 | $10,212 +3.2% | $568,692 +2% |
| 2023 | $9,892 +2.8% | $557,543 +2% |
Find assessor info on the county website
Neighborhood: 95757
Nearby schools
GreatSchools rating
- 8/10Zehnder Ranch ElementaryGrades: K-6Distance: 0.3 mi
- 8/10Elizabeth Pinkerton Middle SchoolGrades: 7-8Distance: 0.4 mi
- 10/10Cosumnes Oaks High SchoolGrades: 9-12Distance: 0.3 mi
Schools provided by the listing agent
- District: Elk Grove Unified
Source: SFAR. This data may not be complete. We recommend contacting the local school district to confirm school assignments for this home.
Get a cash offer in 3 minutes
Find out how much your home could sell for in as little as 3 minutes with a no-obligation cash offer.
Estimated market value
$766,900
Get a cash offer in 3 minutes
Find out how much your home could sell for in as little as 3 minutes with a no-obligation cash offer.
Estimated market value
$766,900
