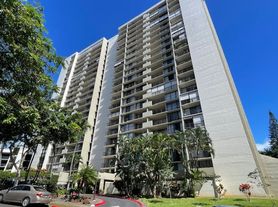Spacious one bedroom one bath with a walk-in closet and full kitchen. One parking on the property in Aiea. No pets, Final candidate subject to $35 credit checking fee.
House for rent
$2,800/mo
99-060 Nalopaka Pl, Aiea, HI 96701
1beds
1,100sqft
Price may not include required fees and charges.
Single family residence
Available now
What's special
Spacious one bedroomOne bathFull kitchenWalk-in closet
- 3 hours |
- -- |
- -- |
Travel times
Looking to buy when your lease ends?
Consider a first-time homebuyer savings account designed to grow your down payment with up to a 6% match & a competitive APY.
Facts & features
Interior
Bedrooms & bathrooms
- Bedrooms: 1
- Bathrooms: 1
- Full bathrooms: 1
Features
- Walk In Closet
Interior area
- Total interior livable area: 1,100 sqft
Property
Parking
- Details: Contact manager
Features
- Exterior features: Walk In Closet
Construction
Type & style
- Home type: SingleFamily
- Property subtype: Single Family Residence
Community & HOA
Location
- Region: Aiea
Financial & listing details
- Lease term: Contact For Details
Price history
| Date | Event | Price |
|---|---|---|
| 11/15/2025 | Listed for rent | $2,800$3/sqft |
Source: Zillow Rentals | ||
| 10/9/2025 | Sold | $1,350,000-18.2%$1,227/sqft |
Source: | ||
| 8/12/2025 | Contingent | $1,650,000$1,500/sqft |
Source: | ||
| 6/19/2025 | Listed for sale | $1,650,000$1,500/sqft |
Source: | ||
