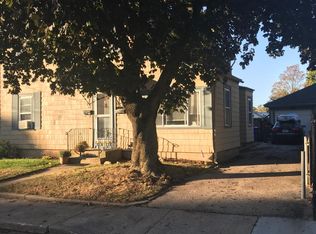Sold for $375,000 on 08/22/25
$375,000
99-100 3rd St, West Warwick, RI 02893
4beds
1,982sqft
Multi Family
Built in 1880
-- sqft lot
$377,500 Zestimate®
$189/sqft
$1,919 Estimated rent
Home value
$377,500
$336,000 - $423,000
$1,919/mo
Zestimate® history
Loading...
Owner options
Explore your selling options
What's special
Welcome home to this charming 2-family home, located in a quiet and tucked away section of West Warwick! On the exterior, each unit has its own driveway, fully fenced in backyard, access to storage in the 1-car garage, and a full unfinished basement ideal for plenty of storage. Stepping into the home, you have two units that are identical in layout with large room sizes and hardwood floors throughout! The 1st floor unit has laundry in the basement, while the 2nd floor unit has a combo washer/dryer unit in the bathroom. Come make this great investment property yours today!
Zillow last checked: 8 hours ago
Listing updated: August 22, 2025 at 10:51am
Listed by:
Nicholas Pardy 401-419-2991,
RE/MAX Professionals
Bought with:
Adamo Fiandaca, RES.0049040
RISE REC
Source: StateWide MLS RI,MLS#: 1388317
Facts & features
Interior
Bedrooms & bathrooms
- Bedrooms: 4
- Bathrooms: 2
- Full bathrooms: 2
Bathroom
- Features: Bath w Tub, Bath w Shower Stall, Bath w Tub & Shower
Heating
- Natural Gas, Baseboard, Forced Water, Gas Connected
Cooling
- None
Appliances
- Included: Gas Water Heater, Dishwasher, Dryer, Oven/Range, Refrigerator, Washer
- Laundry: Common Area, In Building, In Unit
Features
- Wall (Dry Wall), Wall (Plaster), Stairs, Plumbing (Mixed), Insulation (Unknown), Insulation (Walls), Ceiling Fan(s)
- Flooring: Ceramic Tile, Hardwood
- Windows: Storm Window(s)
- Basement: Full,Interior Entry,Unfinished,Common,Laundry,Storage Space,Utility
- Has fireplace: No
- Fireplace features: None
Interior area
- Total structure area: 3,035
- Total interior livable area: 1,982 sqft
Property
Parking
- Total spaces: 5
- Parking features: Detached, Driveway
- Garage spaces: 1
- Has uncovered spaces: Yes
Features
- Stories: 2
- Fencing: Fenced
Lot
- Size: 4,791 sqft
Details
- Foundation area: 972
- Zoning: R-7.5
- Special conditions: Conventional/Market Value
Construction
Type & style
- Home type: MultiFamily
- Property subtype: Multi Family
- Attached to another structure: Yes
Materials
- Dry Wall, Plaster, Clapboard, Shingles, Wood
- Foundation: Block, Concrete Perimeter, Mixed, Stone, Unknown
Condition
- New construction: No
- Year built: 1880
Utilities & green energy
- Electric: 100 Amp Service, Circuit Breakers, Individual Meter
- Sewer: Public Sewer, Public Connected
- Water: Common Meter, Municipal, Public
- Utilities for property: Sewer Connected, Water Connected
Community & neighborhood
Community
- Community features: Near Public Transport, Commuter Bus, Golf, Private School, Public School, Recreational Facilities, Restaurants, Schools, Near Shopping
Location
- Region: West Warwick
- Subdivision: Valley Cc/Arctic Mill
HOA & financial
HOA
- Has HOA: No
Other financial information
- Total actual rent: 0
Price history
| Date | Event | Price |
|---|---|---|
| 8/22/2025 | Sold | $375,000-1.1%$189/sqft |
Source: | ||
| 7/16/2025 | Pending sale | $379,000$191/sqft |
Source: | ||
| 6/24/2025 | Price change | $379,000-5%$191/sqft |
Source: | ||
| 6/3/2025 | Listed for sale | $399,000$201/sqft |
Source: | ||
Public tax history
Tax history is unavailable.
Neighborhood: 02893
Nearby schools
GreatSchools rating
- 2/10John F. Deering Middle SchoolGrades: 5-8Distance: 0.3 mi
- 3/10West Warwick High SchoolGrades: 9-12Distance: 0.3 mi

Get pre-qualified for a loan
At Zillow Home Loans, we can pre-qualify you in as little as 5 minutes with no impact to your credit score.An equal housing lender. NMLS #10287.
Sell for more on Zillow
Get a free Zillow Showcase℠ listing and you could sell for .
$377,500
2% more+ $7,550
With Zillow Showcase(estimated)
$385,050