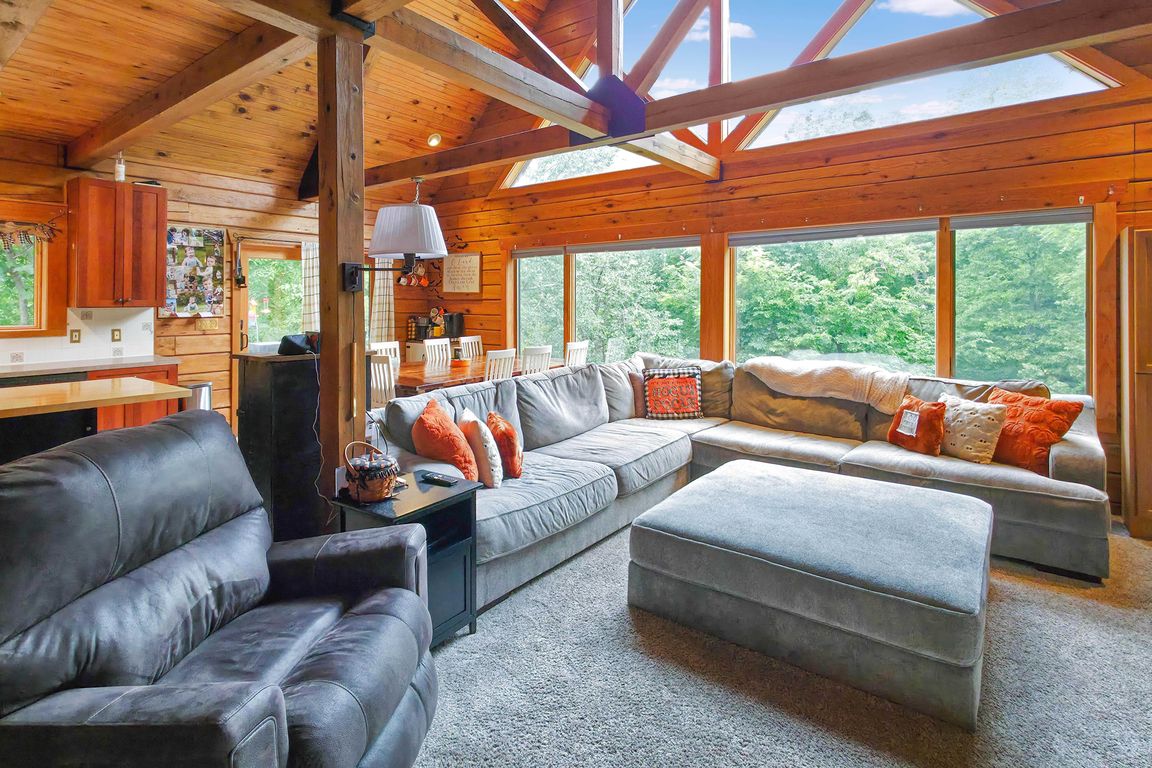
Pending
$398,900
4beds
3,010sqft
99 7th Ave SE, Waverly, IA 50677
4beds
3,010sqft
Single family residence
Built in 2000
0.70 Acres
2 Attached garage spaces
$133 price/sqft
What's special
Lofted sitting areaMassive walk in closetRaised garden areaHuge screened porchWalkout lower level
Feel like you're on vacation every day! Set on a secluded tree filled .7 Acre lot this stunning 4BDR/3BTH log home has 3 levels of space, huge screened porch, walkout lower level, huge main floor living & dining space and a wonderful top floor master suite with it's own lofted sitting ...
- 29 days |
- 1,323 |
- 26 |
Likely to sell faster than
Source: Northeast Iowa Regional BOR,MLS#: 20254486
Travel times
Living Room
Kitchen
Primary Bedroom
Zillow last checked: 7 hours ago
Listing updated: September 14, 2025 at 08:02pm
Listed by:
Steven Burrell 319-239-2485,
Structure Real Estate
Source: Northeast Iowa Regional BOR,MLS#: 20254486
Facts & features
Interior
Bedrooms & bathrooms
- Bedrooms: 4
- Bathrooms: 3
- Full bathrooms: 3
Rooms
- Room types: 1st Floor Entry, Family Room, Great Room, Loft, Master Bath, Master Bedroom w/ Closet, Mudroom, Recreation Room
Primary bedroom
- Level: Second
- Area: 256 Square Feet
- Dimensions: 16x16
Other
- Level: Upper
Other
- Level: Main
Other
- Level: Lower
Dining room
- Level: Main
- Area: 169 Square Feet
- Dimensions: 13x13
Family room
- Level: Basement
- Area: 676 Square Feet
- Dimensions: 26x26
Kitchen
- Level: Main
- Area: 195 Square Feet
- Dimensions: 15x13
Living room
- Level: Main
- Area: 312 Square Feet
- Dimensions: 24x13
Heating
- Forced Air, Natural Gas
Cooling
- Central Air
Appliances
- Included: Dishwasher, Microwave Built In, Free-Standing Range, Refrigerator, Gas Water Heater
- Laundry: Gas Dryer Hookup, Laundry Closet, Lower Level, Washer Hookup
Features
- Cathedral Ceiling(s), Vaulted Ceiling(s), Ceiling Fan(s), Granite Counters, Fiber Optic, Volume Entry
- Doors: Pocket Doors
- Basement: Concrete,Interior Entry,Floor Drain,Finished,Walk-Out Access
- Has fireplace: Yes
- Fireplace features: Multiple, Gas Log, Family Room, Living Room
Interior area
- Total interior livable area: 3,010 sqft
- Finished area below ground: 1,100
Video & virtual tour
Property
Parking
- Total spaces: 2
- Parking features: 2 Stall, Attached Garage, Garage Door Opener, Oversized, Workshop in Garage
- Has attached garage: Yes
- Carport spaces: 2
Features
- Patio & porch: Deck, Patio, Screened, Wrap Around
- Exterior features: Garden
Lot
- Size: 0.7 Acres
- Dimensions: 122X166
- Features: Bluff, Secluded, Wooded
Details
- Parcel number: 0902332019
- Zoning: R-1
- Special conditions: Standard
Construction
Type & style
- Home type: SingleFamily
- Architectural style: Rustic
- Property subtype: Single Family Residence
Materials
- Log
- Roof: Shingle,Asphalt
Condition
- Year built: 2000
Utilities & green energy
- Sewer: Public Sewer
- Water: Public
Community & HOA
Location
- Region: Waverly
Financial & listing details
- Price per square foot: $133/sqft
- Tax assessed value: $352,940
- Annual tax amount: $6,032
- Date on market: 9/12/2025
- Road surface type: Black Top, Hard Surface Road