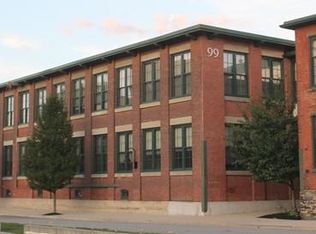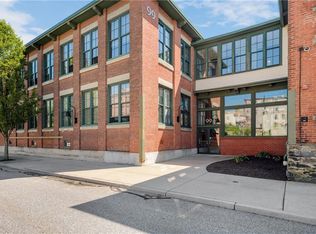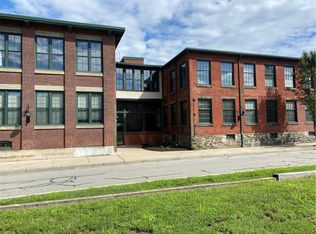Sold for $300,000 on 06/10/25
$300,000
99 Allen St UNIT 206, Woonsocket, RI 02895
1beds
897sqft
Condominium
Built in 1880
-- sqft lot
$304,400 Zestimate®
$334/sqft
$1,647 Estimated rent
Home value
$304,400
$271,000 - $341,000
$1,647/mo
Zestimate® history
Loading...
Owner options
Explore your selling options
What's special
Welcome home to your new loft-style home, a top floor mill conversion condominium at the Lofts at Allen Street in Woonsocket. With soaring 12-15 ft. ceilings, mill-original hardwood floors and beams, exposed brick, and huge mill windows that overlook the Blackstone River this opportunity provides a one bedroom, one bathroom open plan lifestyle. Almost 900 sq. ft of living space provides an idyllic refuge with all modern conveniences including stainless appliances and washer and dryer in the unit. The primary bedroom overlooks the Blackstone River so you can fall asleep at night to the sound of the rushing river water. In addition to the primary bedroom there is a second room that could be used as an office, den or extra room for overnight guests. There is an additional storage unit in the basement and there are two deeded parking spots. Unit #206 at the Lofts at Allen Street provides a Manhattan lifestyle at a Rhode Island price. Welcome home!
Zillow last checked: 8 hours ago
Listing updated: June 11, 2025 at 02:02pm
Listed by:
Andrew Snook 401-757-0026,
Coldwell Banker Realty
Bought with:
Pauline Campbell, RES.0046025
Envious Properties LLC
Source: StateWide MLS RI,MLS#: 1379927
Facts & features
Interior
Bedrooms & bathrooms
- Bedrooms: 1
- Bathrooms: 1
- Full bathrooms: 1
Other
- Features: High Ceilings
- Level: First
- Area: 192 Square Feet
- Dimensions: 12
Den
- Features: High Ceilings
- Level: First
- Area: 108 Square Feet
- Dimensions: 12
Great room
- Features: High Ceilings
- Level: First
- Area: 338 Square Feet
- Dimensions: 13
Kitchen
- Features: High Ceilings
- Level: First
- Area: 81 Square Feet
- Dimensions: 9
Heating
- Natural Gas, Central Air, Central, Forced Air
Cooling
- Central Air, Individual Unit
Appliances
- Included: Gas Water Heater, Dishwasher, Dryer, Disposal, Microwave, Oven/Range, Washer
- Laundry: In Unit
Features
- Wall (Dry Wall), Cathedral Ceiling(s), Plumbing (Mixed), Insulation (Unknown)
- Flooring: Ceramic Tile, Hardwood
- Basement: Full,Interior and Exterior,Unfinished,Storage Space
- Has fireplace: No
- Fireplace features: None
Interior area
- Total structure area: 897
- Total interior livable area: 897 sqft
- Finished area above ground: 897
- Finished area below ground: 0
Property
Parking
- Total spaces: 2
- Parking features: No Garage, Assigned, Driveway
- Has uncovered spaces: Yes
Accessibility
- Accessibility features: Accessible Elevator Installed, One Level, Accessible Approach with Ramp, Accessible Doors
Features
- Stories: 1
- Entry location: Elevator,First Floor Access
- Patio & porch: Patio
- Fencing: Fenced
- Has view: Yes
- View description: Water
- Has water view: Yes
- Water view: Water
- Waterfront features: Waterfront, Flood Insurance, Freshwater Front, River, Walk to Fresh Water, Walk To Water
Lot
- Features: Corner Lot, Cul-De-Sac, Sidewalks, Wooded
Details
- Parcel number: WOONM14EL342U95
- Special conditions: Conventional/Market Value
- Other equipment: Intercom
Construction
Type & style
- Home type: Condo
- Property subtype: Condominium
Materials
- Dry Wall, Brick
- Foundation: Unknown
Condition
- New construction: No
- Year built: 1880
Utilities & green energy
- Electric: 100 Amp Service
- Sewer: In Fee, Public Sewer
- Water: In Fee, Municipal, Public
- Utilities for property: Sewer Connected, Water Connected
Community & neighborhood
Community
- Community features: Near Public Transport, Commuter Bus, Highway Access, Hospital, Private School, Public School, Recreational Facilities, Restaurants, Schools, Near Shopping, Recreation Room
Location
- Region: Woonsocket
- Subdivision: Downtown, Bernon
HOA & financial
HOA
- Has HOA: No
- HOA fee: $344 monthly
Price history
| Date | Event | Price |
|---|---|---|
| 6/10/2025 | Sold | $300,000-3.2%$334/sqft |
Source: | ||
| 5/19/2025 | Pending sale | $309,900$345/sqft |
Source: | ||
| 5/6/2025 | Price change | $309,900-3.1%$345/sqft |
Source: | ||
| 3/24/2025 | Price change | $319,900-3%$357/sqft |
Source: | ||
| 3/18/2025 | Listed for sale | $329,900+317.6%$368/sqft |
Source: | ||
Public tax history
| Year | Property taxes | Tax assessment |
|---|---|---|
| 2025 | $2,518 | $173,200 |
| 2024 | $2,518 +4% | $173,200 |
| 2023 | $2,421 | $173,200 |
Find assessor info on the county website
Neighborhood: Downtown
Nearby schools
GreatSchools rating
- 2/10Harris SchoolGrades: K-5Distance: 0.4 mi
- 3/10Woonsocket Middle @ Villa NovaGrades: 6-8Distance: 0.6 mi
- NAWoonsocket Career An Tech CenterGrades: 9-12Distance: 1.4 mi

Get pre-qualified for a loan
At Zillow Home Loans, we can pre-qualify you in as little as 5 minutes with no impact to your credit score.An equal housing lender. NMLS #10287.
Sell for more on Zillow
Get a free Zillow Showcase℠ listing and you could sell for .
$304,400
2% more+ $6,088
With Zillow Showcase(estimated)
$310,488

