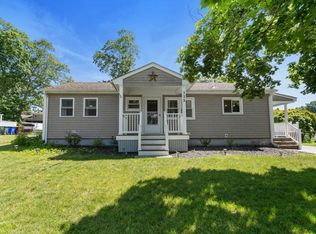Over 1,600 square feet of single level living in this 3 bedroom home. Spacious kitchen with an enormous amount of cabinets and counter space, dining room overlooking private grounds, hardwoods ,central air, most windows replaced , first floor laundry. There is also 72' frontage on Locust Street with a one car garage. Because of pealing paint it will not qualify for a FHA or VA loan. This home is a diamond in the rough!!! All offer must be in by Wednesday July 1, @ 5 with verification of pre-approval and copy of deposit check.
This property is off market, which means it's not currently listed for sale or rent on Zillow. This may be different from what's available on other websites or public sources.

