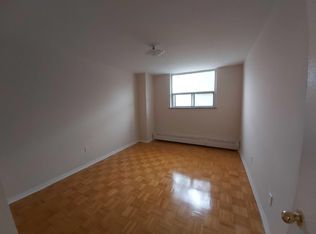Discover the perfect midtown rental in the heart of Yonge and Eglinton. This 1-bedroom suite at the prestigious "Citylights on Broadway" complex offers an ideal blend of style, comfort, and unparalleled convenience. The suite features a bright and highly functional open-concept layout, creating a seamless flow from the kitchen to the living area. Durable and stylish laminate flooring runs throughout the entire space, offering a clean, modern aesthetic that is easy to maintain. The contemporary kitchen is equipped with sleek stainless-steel appliances and quartz countertops. Large windows fill the suite with natural light, and a private balcony provides a great space to enjoy views of the vibrant neighbourhood. "Citylights on Broadway" offers an unmatched collection of amenities designed to enhance your urban living experience. Enjoy access to over 28,000 sq. ft. of indoor and outdoor facilities, including two pools, an amphitheater, and a party room with a chef's kitchen. Stay active in the expansive fitness centre or on the sports court. Additional features include a 24-hour concierge and beautifully designed social lounges. Living at 99 Broadway places you in the heart of midtown, steps from the Eglinton subway station for seamless transit across the city. This prime location is a walker's paradise, with an endless array of top-tier restaurants, cafes, boutique shops, and entertainment options right at your doorstep.
Apartment for rent
C$2,100/mo
99 Broadway Ave #1212, Toronto, ON M4P 0E3
1beds
Price may not include required fees and charges.
Apartment
Available now
No pets
Air conditioner, central air
Ensuite laundry
-- Parking
Natural gas, forced air
What's special
Laminate flooringContemporary kitchenSleek stainless-steel appliancesQuartz countertopsLarge windowsPrivate balcony
- 12 days
- on Zillow |
- -- |
- -- |
Travel times
Add up to $600/yr to your down payment
Consider a first-time homebuyer savings account designed to grow your down payment with up to a 6% match & 4.15% APY.
Facts & features
Interior
Bedrooms & bathrooms
- Bedrooms: 1
- Bathrooms: 1
- Full bathrooms: 1
Heating
- Natural Gas, Forced Air
Cooling
- Air Conditioner, Central Air
Appliances
- Included: Oven, Range
- Laundry: Ensuite
Features
- View
Property
Parking
- Details: Contact manager
Features
- Exterior features: Balcony, Common Elements included in rent, Concierge, Concierge/Security, Ensuite, Guest Suites, Gym, Heating included in rent, Heating system: Forced Air, Heating: Gas, Lot Features: Park, Place Of Worship, Public Transit, Rec./Commun.Centre, School, School Bus Route, Open Balcony, Outdoor Pool, Park, Party Room/Meeting Room, Pets - No, Place Of Worship, Public Transit, Rec./Commun.Centre, Rooftop Deck/Garden, School, School Bus Route, Security Guard, TSCC, Underground, Water included in rent
- Has view: Yes
- View description: City View
Construction
Type & style
- Home type: Apartment
- Property subtype: Apartment
Utilities & green energy
- Utilities for property: Water
Building
Management
- Pets allowed: No
Community & HOA
Community
- Features: Fitness Center, Pool
HOA
- Amenities included: Fitness Center, Pool
Location
- Region: Toronto
Financial & listing details
- Lease term: Contact For Details
Price history
Price history is unavailable.
Neighborhood: Mount Pleasant West
There are 5 available units in this apartment building
![[object Object]](https://photos.zillowstatic.com/fp/31ad2b234a8fda2ef3e3bc9892e8f2e6-p_i.jpg)
