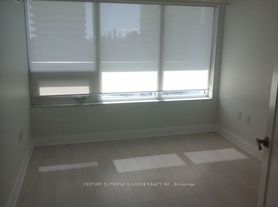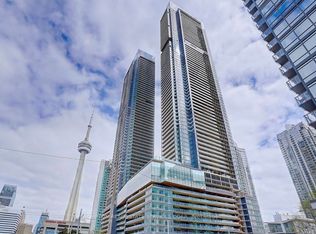Welcome to 14th Floor Corner Unit ** Bright, Beautiful & Peaceful yet Cool in the Summer. ** This rarely offered corner suite boasts approx. 650700 sq.ft. of elegant INTERIOR living space plus 2 private balconies, offering unobstructed views over Lawrence Park and Bridle Path. Main balcony tastefully tiled ** Suite Features: 2 BEDROOMS (including 1 ensuite), 2 light-coloured Bathrooms with Glass Showers, Open-concept Modern Kitchen with Stainless Steel Appliances (Fridge, Oven, Microwave, Dishwasher, In-suite Washer & Dryer) ** Floor-to-ceiling, WINDOWS with blackout roller blinds for privacy and comfort ** 1 LOCKER ** 1 long PARKING spot, ** Top-tier Pemberton Group Build Quality ** Amenities: 18,000+ sq. ft. indoor CLUBHOUSE, 10,000+ sq. ft. outdoor space ** Outdoor Swimming Pool, Oversized Fitness Centre with Yoga, Pilates & Spinning Rooms, Steam Sauna, Basketball Court, BBQs, Outdoor Theatre, Media Room etc. ** LOCATION Perks: Minutes walk to TTC Subway, LRT, Starbucks, Loblaws, LCBO, Banks, Restaurants & Cineplex ** Top-Ranked SCHOOLS: North Toronto CI, Northern SS ** Easy ACCESS: 10-min drive to Hwy 401/DVP, 5-min to Leaside Smart Centers, 15-min subway ride to Downtown or** This rarely offered corner suite boasts approx. 650700 sq. ft. of elegant INTERIOR living North York ** Live in the heart of Midtown where lifestyle, convenience, and prestige meet!
Apartment for rent
C$2,950/mo
99 Broadway Ave #1403, Toronto, ON M4P 0E3
2beds
Price may not include required fees and charges.
Apartment
Available now
No pets
Central air
Ensuite laundry
1 Parking space parking
Natural gas, forced air
What's special
Corner unitPrivate balconiesOpen-concept modern kitchenStainless steel appliancesBlackout roller blindsOutdoor swimming poolOversized fitness centre
- 31 days
- on Zillow |
- -- |
- -- |
Travel times
Looking to buy when your lease ends?
Consider a first-time homebuyer savings account designed to grow your down payment with up to a 6% match & 3.83% APY.
Facts & features
Interior
Bedrooms & bathrooms
- Bedrooms: 2
- Bathrooms: 2
- Full bathrooms: 2
Heating
- Natural Gas, Forced Air
Cooling
- Central Air
Appliances
- Included: Oven, Range
- Laundry: Ensuite
Features
- View
Property
Parking
- Total spaces: 1
- Details: Contact manager
Features
- Exterior features: Balcony, Concierge, Concierge/Security, Ensuite, Guest Suites, Gym, Heating system: Forced Air, Heating: Gas, Lot Features: Park, Place Of Worship, Public Transit, Rec./Commun.Centre, School, School Bus Route, Outdoor Pool, Park, Party Room/Meeting Room, Pets - No, Place Of Worship, Public Transit, Rec./Commun.Centre, Rooftop Deck/Garden, School, School Bus Route, Security Guard, TSCC, Terrace Balcony, Underground
- Has view: Yes
- View description: City View
Construction
Type & style
- Home type: Apartment
- Property subtype: Apartment
Building
Management
- Pets allowed: No
Community & HOA
Community
- Features: Fitness Center, Pool
HOA
- Amenities included: Fitness Center, Pool
Location
- Region: Toronto
Financial & listing details
- Lease term: Contact For Details
Price history
Price history is unavailable.
Neighborhood: Mount Pleasant West
There are 8 available units in this apartment building

