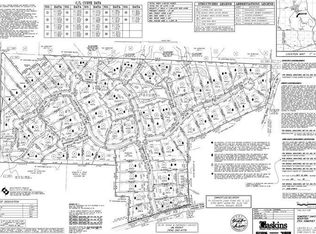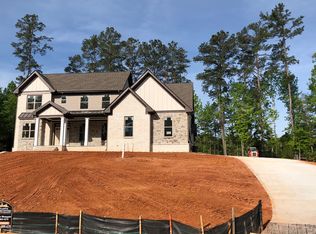Custom Built for delivery in early 2018! Tired of hearing "No" to changes from other builders? Preview this of a kind floorplan with 5 bedrooms, 5 full baths and 1 half bath. Every upgrade you would expect. This amazing home will sit on a 1/2 ac. lot with views of Lost Mountain. Separate family room and keeping room. Tons of separate living spaces for a large family that wants to spread out. Pick your finishes and make your own selections to suite your exact style. Custom changes avalible. Breaking Ground in October. Call for information where you can walk the floorplan
This property is off market, which means it's not currently listed for sale or rent on Zillow. This may be different from what's available on other websites or public sources.

