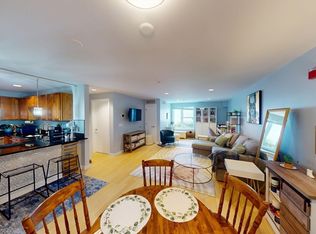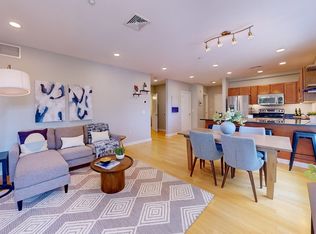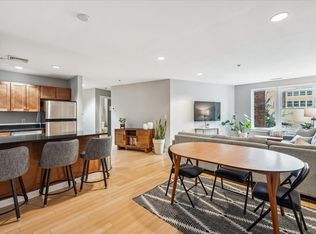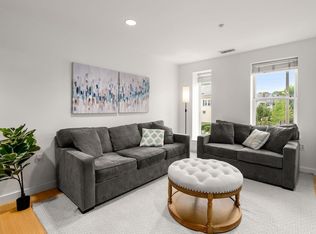Sold for $781,000 on 05/01/23
$781,000
99 Chestnut Hill Ave APT 321, Brighton, MA 02135
2beds
1,132sqft
Condominium
Built in 1924
-- sqft lot
$791,900 Zestimate®
$690/sqft
$3,418 Estimated rent
Home value
$791,900
$752,000 - $831,000
$3,418/mo
Zestimate® history
Loading...
Owner options
Explore your selling options
What's special
Pristine top floor corner unit beaming with natural light! Modern 2 bedroom, 2 bathroom open floor layout allows for easy and convenient living and entertaining. High 9' ceilings and beautiful bamboo floors throughout add to the unit's airy feel. All closets are appointed with Elfa shelving and beautiful Hunter Douglas shades enhance the large windows. Other amenities include in-unit full size laundry, 2 parking spaces, central AC, pet-friendly association, private storage unit, professionally managed elevator building with function room and park in the rear of property. Near trains B, C, D, buses into Boston and Cambridge, houses of worship, shopping and restaurants, Chestnut Hill Reservoir, and St. Elizabeth's hospital.
Zillow last checked: 8 hours ago
Listing updated: May 02, 2023 at 07:03am
Listed by:
Michele Friedler Team 617-877-8177,
Hammond Residential Real Estate 617-731-4644
Bought with:
The Moving Greater Boston Team
Berkshire Hathaway HomeServices Warren Residential
Source: MLS PIN,MLS#: 73093521
Facts & features
Interior
Bedrooms & bathrooms
- Bedrooms: 2
- Bathrooms: 2
- Full bathrooms: 2
Primary bedroom
- Level: First
- Area: 192
- Dimensions: 12 x 16
Bedroom 2
- Level: First
- Area: 165
- Dimensions: 15 x 11
Primary bathroom
- Features: Yes
Bathroom 1
- Level: First
- Area: 60
- Dimensions: 10 x 6
Bathroom 2
- Level: First
- Area: 72
- Dimensions: 12 x 6
Dining room
- Level: First
- Area: 112
- Dimensions: 14 x 8
Kitchen
- Level: First
- Area: 130
- Dimensions: 13 x 10
Living room
- Level: First
- Area: 273
- Dimensions: 13 x 21
Heating
- Forced Air
Cooling
- Central Air
Appliances
- Laundry: In Unit, Electric Dryer Hookup
Features
- Flooring: Bamboo
- Basement: None
- Has fireplace: No
- Common walls with other units/homes: No One Above,Corner
Interior area
- Total structure area: 1,132
- Total interior livable area: 1,132 sqft
Property
Parking
- Total spaces: 2
- Parking features: Off Street
- Uncovered spaces: 2
Accessibility
- Accessibility features: Accessible Entrance
Details
- Parcel number: W:22 P:04946 S:094,4705740
- Zoning: CD
Construction
Type & style
- Home type: Condo
- Property subtype: Condominium
Materials
- Roof: Rubber
Condition
- Year built: 1924
- Major remodel year: 2005
Utilities & green energy
- Sewer: Public Sewer
- Water: Public
- Utilities for property: for Electric Range, for Electric Oven, for Electric Dryer
Community & neighborhood
Security
- Security features: Intercom
Community
- Community features: Public Transportation, Shopping, Pool, Tennis Court(s), Park, Walk/Jog Trails, Medical Facility, Laundromat, Bike Path, Conservation Area, Highway Access, House of Worship, Private School, Public School, T-Station, University
Location
- Region: Brighton
HOA & financial
HOA
- HOA fee: $774 monthly
- Amenities included: Hot Water, Elevator(s), Clubroom
- Services included: Water, Sewer, Insurance, Maintenance Structure, Maintenance Grounds, Snow Removal, Reserve Funds
Price history
| Date | Event | Price |
|---|---|---|
| 6/2/2025 | Listing removed | $4,200$4/sqft |
Source: Zillow Rentals | ||
| 4/22/2025 | Listed for rent | $4,200+5%$4/sqft |
Source: Zillow Rentals | ||
| 3/18/2025 | Listing removed | $4,000$4/sqft |
Source: Zillow Rentals | ||
| 11/7/2024 | Listed for rent | $4,000$4/sqft |
Source: Zillow Rentals | ||
| 5/23/2023 | Listing removed | -- |
Source: Zillow Rentals | ||
Public tax history
| Year | Property taxes | Tax assessment |
|---|---|---|
| 2025 | $8,943 +21.9% | $772,300 +14.8% |
| 2024 | $7,335 +1.5% | $672,900 |
| 2023 | $7,227 +4.6% | $672,900 +6% |
Find assessor info on the county website
Neighborhood: Brighton
Nearby schools
GreatSchools rating
- 6/10Winship Elementary SchoolGrades: PK-6Distance: 0.2 mi
- 4/10Edison K-8Grades: PK-8Distance: 0.3 mi
- 2/10Brighton High SchoolGrades: 7-12Distance: 0.5 mi
Schools provided by the listing agent
- Elementary: Bps
- Middle: Bps
- High: Bps
Source: MLS PIN. This data may not be complete. We recommend contacting the local school district to confirm school assignments for this home.
Get a cash offer in 3 minutes
Find out how much your home could sell for in as little as 3 minutes with a no-obligation cash offer.
Estimated market value
$791,900
Get a cash offer in 3 minutes
Find out how much your home could sell for in as little as 3 minutes with a no-obligation cash offer.
Estimated market value
$791,900



