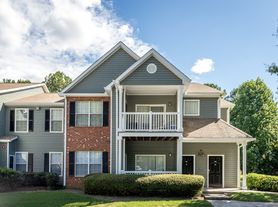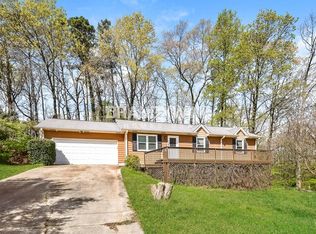3 Bedroom/2 Bath Ranch in Great Stockbridge Location!
Located Across the Street from Clark Community Park and Cochran Park!
Situated Less than 2 Miles from I-75 and I-675. Close to Multiple Shopping Centers.
The Home is Situated on a 1/2 Acre Corner Lot.
The Front Door Opens into the Foyer. Directly Ahead is the Living Room Fireplace and Vaulted Ceiling. The Dining Room is to the Right. It Also Features Vaulted Ceilings.
The Kitchen has Freshly Painted Cabinets, and Stainless Steel Appliances Including a Gas Range, Built in Microwave, Refrigerator & Dishwasher. Just off the Kitchen is the Breakfast Area & Laundry Closet.
The Home has 3 Bedrooms. The Master Bed has a Double Vaulted Ceiling, Walk in Closet and Private Bath W/ Garden Tub & Walk. The 2 Additional Bedrooms Share a Hall Bath. There are Ceilings Fans and Blinds Throughout.
Finally, the Home has an Attached 2 Car Garage and Rear Deck with a Private Backyard.
Please Note:
This Home Allows Some Pets-Breed Restrictions & Pet Deposit Required. ASK BEFORE YOU SUBMIT APPLICATION
No Section 8 Vouchers...No Smokers
Requirements to Lease this Property:
Good Rental History w/ Verifiable Landlords (Non-Family Members) For At least 2 Years W/ a Similar Rent. No Rental Collections. No Recent Repossessions/Charge Offs. No Evictions/Eviction Filings. Stable Verifiable NET Income with At least 3x the Monthly Rent...Minimum Credit 650 (As Reported by Experian-Vantage Score 3.0) (Having a Credit Score of 650 or Above DOES NOT Guarantee Approval)
Application Online at:
House for rent
$1,895/mo
99 Creek Cir, Stockbridge, GA 30281
3beds
1,347sqft
Price may not include required fees and charges.
Single family residence
Available now
Cats, small dogs OK
-- A/C
-- Laundry
-- Parking
-- Heating
What's special
Rear deckPrivate backyardStainless steel appliancesBreakfast areaWalk in closetFreshly painted cabinetsCorner lot
- 18 days
- on Zillow |
- -- |
- -- |
Travel times
Renting now? Get $1,000 closer to owning
Unlock a $400 renter bonus, plus up to a $600 savings match when you open a Foyer+ account.
Offers by Foyer; terms for both apply. Details on landing page.
Facts & features
Interior
Bedrooms & bathrooms
- Bedrooms: 3
- Bathrooms: 2
- Full bathrooms: 2
Appliances
- Included: Dishwasher, Microwave, Range Oven, Refrigerator
Features
- Walk In Closet
Interior area
- Total interior livable area: 1,347 sqft
Property
Parking
- Details: Contact manager
Features
- Exterior features: Stainless Steel Appliances, Walk In Closet
Details
- Parcel number: S1701025001
Construction
Type & style
- Home type: SingleFamily
- Property subtype: Single Family Residence
Community & HOA
Location
- Region: Stockbridge
Financial & listing details
- Lease term: Contact For Details
Price history
| Date | Event | Price |
|---|---|---|
| 9/20/2025 | Price change | $1,895+0.3%$1/sqft |
Source: Zillow Rentals | ||
| 9/18/2025 | Listed for rent | $1,890+16.3%$1/sqft |
Source: Zillow Rentals | ||
| 7/11/2023 | Sold | $215,000-8.5%$160/sqft |
Source: | ||
| 5/1/2023 | Pending sale | $235,000$174/sqft |
Source: | ||
| 4/14/2023 | Price change | $235,000-6%$174/sqft |
Source: | ||

