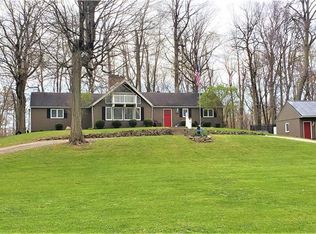Sold
$184,000
99 E Sycamore Dr, Springport, IN 47386
3beds
2,496sqft
Residential, Single Family Residence
Built in 1968
0.62 Acres Lot
$185,500 Zestimate®
$74/sqft
$1,721 Estimated rent
Home value
$185,500
Estimated sales range
Not available
$1,721/mo
Zestimate® history
Loading...
Owner options
Explore your selling options
What's special
Nestled in a quaint neighborhood within the Blue River School District, this charming brick ranch combines timeless appeal with thoughtful updates. The updated kitchen offers stainless steel appliances, amazing storage, and ample space to cook for friends and family. The three-bedroom layout is complemented by a full bathroom with a walk-in shower and an additional half bath. Original hardwood floors and a beautiful built-in bookcase add character to the home. With some modern updates already in place, this home also offers the opportunity to add your own personal style. The home features some newer windows and is equipped with leaf guard gutters for added convenience and low maintenance. The added heated and cooled space in the basement is extraordinary. You will have plenty of room for a she shop or man cave in addition to two additional bonus rooms ideal for an office, craft room, or recreation space-the possibilities are endless! Washer and dryer hookups are available on both levels for added convenience. The spacious walkout sunroom provides serene views, creating a quiet space to relax and enjoy the beauty of nature. With a one-car garage, carport, and easy access to shopping, restaurants, and entertainment, this could truly be your dream home!
Zillow last checked: 8 hours ago
Listing updated: April 30, 2025 at 07:41pm
Listing Provided by:
Hilary Casstevens 317-513-8929,
Epique Inc
Bought with:
Non-BLC Member
MIBOR REALTOR® Association
Source: MIBOR as distributed by MLS GRID,MLS#: 22016073
Facts & features
Interior
Bedrooms & bathrooms
- Bedrooms: 3
- Bathrooms: 2
- Full bathrooms: 1
- 1/2 bathrooms: 1
- Main level bathrooms: 2
- Main level bedrooms: 3
Primary bedroom
- Features: Hardwood
- Level: Main
- Area: 132.09 Square Feet
- Dimensions: 11.9x11.10
Bedroom 2
- Features: Hardwood
- Level: Main
- Area: 120.31 Square Feet
- Dimensions: 11.9x10.11
Bedroom 3
- Features: Hardwood
- Level: Main
- Area: 84.34 Square Feet
- Dimensions: 10.4x8.11
Bonus room
- Features: Other
- Level: Basement
- Area: 244.76 Square Feet
- Dimensions: 21.10x11.6
Breakfast room
- Features: Vinyl
- Level: Main
- Area: 64.97 Square Feet
- Dimensions: 7.3x8.9
Dining room
- Features: Vinyl Plank
- Level: Main
- Area: 166.14 Square Feet
- Dimensions: 11.7x14.2
Kitchen
- Features: Laminate
- Level: Main
- Area: 150.48 Square Feet
- Dimensions: 17.1x8.8
Living room
- Features: Carpet
- Level: Main
- Area: 236.35 Square Feet
- Dimensions: 16.3x14.5
Play room
- Features: Other
- Level: Basement
- Area: 361.25 Square Feet
- Dimensions: 28.9x12.5
Sun room
- Features: Other
- Level: Basement
- Area: 138.06 Square Feet
- Dimensions: 11.8x11.7
Heating
- Forced Air, Natural Gas
Appliances
- Included: Dishwasher, Dryer, Gas Water Heater, Microwave, Gas Oven, Range Hood, Refrigerator, Washer, Water Heater, Water Softener Owned
- Laundry: Main Level, In Basement
Features
- Bookcases, Hardwood Floors
- Flooring: Hardwood
- Basement: Full
Interior area
- Total structure area: 2,496
- Total interior livable area: 2,496 sqft
- Finished area below ground: 1,248
Property
Parking
- Total spaces: 1
- Parking features: Attached, Carport
- Garage spaces: 1
- Has carport: Yes
Features
- Levels: One
- Stories: 1
Lot
- Size: 0.62 Acres
- Features: Mature Trees
Details
- Additional structures: Storage
- Parcel number: 330703330325000021
- Horse amenities: None
Construction
Type & style
- Home type: SingleFamily
- Architectural style: Ranch
- Property subtype: Residential, Single Family Residence
Materials
- Brick
- Foundation: Block
Condition
- New construction: No
- Year built: 1968
Utilities & green energy
- Water: Private Well
Community & neighborhood
Location
- Region: Springport
- Subdivision: Prairie Heights
Price history
| Date | Event | Price |
|---|---|---|
| 4/30/2025 | Sold | $184,000-8%$74/sqft |
Source: | ||
| 4/11/2025 | Pending sale | $199,999$80/sqft |
Source: | ||
| 2/14/2025 | Price change | $199,999-4.8% |
Source: | ||
| 1/30/2025 | Price change | $210,000-2.3% |
Source: | ||
| 1/7/2025 | Price change | $215,000-4.4% |
Source: | ||
Public tax history
| Year | Property taxes | Tax assessment |
|---|---|---|
| 2024 | $1,436 -0.2% | $172,000 +13.4% |
| 2023 | $1,439 +22.2% | $151,700 +4.5% |
| 2022 | $1,177 +5.6% | $145,100 +17% |
Find assessor info on the county website
Neighborhood: 47386
Nearby schools
GreatSchools rating
- 6/10Blue River Valley Elementary SchoolGrades: PK-6Distance: 4.7 mi
- 3/10Blue River Valley Jr-Sr High SchoolGrades: 7-12Distance: 4.7 mi
Schools provided by the listing agent
- Elementary: Blue River Valley Elementary Sch
- High: Blue River Valley Jr-Sr High Sch
Source: MIBOR as distributed by MLS GRID. This data may not be complete. We recommend contacting the local school district to confirm school assignments for this home.

Get pre-qualified for a loan
At Zillow Home Loans, we can pre-qualify you in as little as 5 minutes with no impact to your credit score.An equal housing lender. NMLS #10287.
