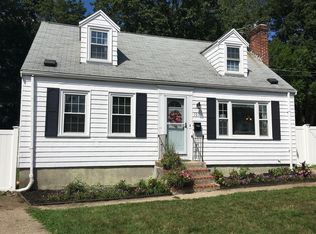Sold for $778,000
$778,000
99 Edgehill Rd, Norwood, MA 02062
4beds
1,618sqft
Single Family Residence
Built in 1950
8,890 Square Feet Lot
$784,200 Zestimate®
$481/sqft
$3,798 Estimated rent
Home value
$784,200
$729,000 - $847,000
$3,798/mo
Zestimate® history
Loading...
Owner options
Explore your selling options
What's special
SUNDAY OPEN HOUSE CANCELLED DUE TO ACCEPTED OFFER! Settle into one of Norwood’s most charming tree-lined streets in this updated home designed for modern living. A welcoming stone-floor sunroom opens to a fireplaced living room with wide-plank Hickory hardwoods. The open-concept kitchen features a generous island, Quartzite countertops, and sleek cabinetry—perfect for home cooked meals and morning routines. The main floor includes a beautiful living room gas fireplace, double-closeted primary bedroom, a second bedroom or home office, and full bath. Upstairs, two spacious bedrooms offer flexible space for kids, guests, or future primary suite expansion. The finished basement with full bath is ideal for a playroom or media den. Enjoy year-round comfort with a brand-new 3-zone heating and cooling system. Out back: a fenced yard with new deck, garden beds, and room to roam. Stylish. Functional. Family-ready. This one’s a keeper. First open houses Friday 6/20 from 5:30-7:00pm!
Zillow last checked: 8 hours ago
Listing updated: September 15, 2025 at 12:25pm
Listed by:
Shaughnessy & Cochran Group 617-419-0808,
Coldwell Banker Realty - Boston 617-266-4430,
Casey Cochran 617-615-5955
Bought with:
Burbs to Boston
Compass
Source: MLS PIN,MLS#: 73393316
Facts & features
Interior
Bedrooms & bathrooms
- Bedrooms: 4
- Bathrooms: 2
- Full bathrooms: 2
Heating
- Forced Air, Natural Gas
Cooling
- Central Air, Ductless
Appliances
- Included: Gas Water Heater
Features
- Has basement: No
- Number of fireplaces: 1
Interior area
- Total structure area: 1,618
- Total interior livable area: 1,618 sqft
- Finished area above ground: 1,196
- Finished area below ground: 422
Property
Parking
- Total spaces: 4
- Parking features: Off Street
- Uncovered spaces: 4
Features
- Fencing: Fenced/Enclosed
Lot
- Size: 8,890 sqft
Details
- Parcel number: M:00017 B:0019A L:00062,161941
- Zoning: RES
Construction
Type & style
- Home type: SingleFamily
- Architectural style: Cape
- Property subtype: Single Family Residence
Materials
- Foundation: Concrete Perimeter
Condition
- Year built: 1950
Utilities & green energy
- Electric: 100 Amp Service
- Sewer: Public Sewer
- Water: Public
Community & neighborhood
Location
- Region: Norwood
Price history
| Date | Event | Price |
|---|---|---|
| 9/15/2025 | Sold | $778,000+6.7%$481/sqft |
Source: MLS PIN #73393316 Report a problem | ||
| 6/23/2025 | Contingent | $729,000$451/sqft |
Source: MLS PIN #73393316 Report a problem | ||
| 6/18/2025 | Listed for sale | $729,000+26.8%$451/sqft |
Source: MLS PIN #73393316 Report a problem | ||
| 11/16/2020 | Sold | $575,000+2.8%$355/sqft |
Source: Public Record Report a problem | ||
| 10/4/2020 | Pending sale | $559,500$346/sqft |
Source: Berkshire Hathaway HomeServices Commonwealth Real Estate #72733195 Report a problem | ||
Public tax history
| Year | Property taxes | Tax assessment |
|---|---|---|
| 2025 | $6,340 +0.8% | $602,700 +0.3% |
| 2024 | $6,291 +12.1% | $600,900 +10.5% |
| 2023 | $5,610 +3.2% | $543,600 +7.5% |
Find assessor info on the county website
Neighborhood: 02062
Nearby schools
GreatSchools rating
- 5/10Prescott Elementary SchoolGrades: K-5Distance: 0.4 mi
- 6/10Dr. Philip O. Coakley Middle SchoolGrades: 6-8Distance: 1.4 mi
- 7/10Norwood High SchoolGrades: 9-12Distance: 1.7 mi
Get a cash offer in 3 minutes
Find out how much your home could sell for in as little as 3 minutes with a no-obligation cash offer.
Estimated market value$784,200
Get a cash offer in 3 minutes
Find out how much your home could sell for in as little as 3 minutes with a no-obligation cash offer.
Estimated market value
$784,200
