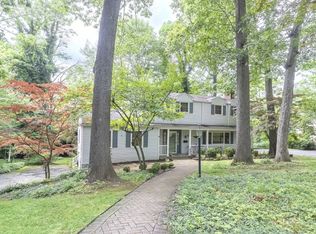
Closed
$1,025,000
99 Exeter Dr, Berkeley Heights Twp., NJ 07922
4beds
3baths
--sqft
Single Family Residence
Built in 1965
0.62 Acres Lot
$1,047,200 Zestimate®
$--/sqft
$5,067 Estimated rent
Home value
$1,047,200
$922,000 - $1.18M
$5,067/mo
Zestimate® history
Loading...
Owner options
Explore your selling options
What's special
Zillow last checked: December 19, 2025 at 11:15pm
Listing updated: August 22, 2025 at 06:57am
Listed by:
Lisa Kulback 908-522-1800,
Coldwell Banker Realty
Bought with:
Kathleen Pile
Coldwell Banker Realty
Source: GSMLS,MLS#: 3974022
Facts & features
Interior
Bedrooms & bathrooms
- Bedrooms: 4
- Bathrooms: 3
Property
Lot
- Size: 0.62 Acres
- Dimensions: 0.615 AC
Details
- Parcel number: 0102401000000013
Construction
Type & style
- Home type: SingleFamily
- Property subtype: Single Family Residence
Condition
- Year built: 1965
Community & neighborhood
Location
- Region: Berkeley Heights
Price history
| Date | Event | Price |
|---|---|---|
| 8/22/2025 | Sold | $1,025,000+7.9% |
Source: | ||
| 7/21/2025 | Pending sale | $950,000 |
Source: | ||
| 7/10/2025 | Listed for sale | $950,000+42.9% |
Source: | ||
| 2/14/2019 | Sold | $665,000-1.5% |
Source: | ||
| 12/13/2018 | Listed for sale | $675,000 |
Source: Coldwell Banker Residential Brokerage - Summit Office #3520530 | ||
Public tax history
| Year | Property taxes | Tax assessment |
|---|---|---|
| 2025 | $15,155 | $353,500 |
| 2024 | $15,155 +1.5% | $353,500 |
| 2023 | $14,935 +0.6% | $353,500 |
Find assessor info on the county website
Neighborhood: 07922
Nearby schools
GreatSchools rating
- 8/10Thomas P. Hughes Elementary SchoolGrades: 3-5Distance: 0.5 mi
- 7/10Columbia Middle SchoolGrades: 6-8Distance: 1.1 mi
- 8/10Governor Livingston High SchoolGrades: 9-12Distance: 1.9 mi
Get a cash offer in 3 minutes
Find out how much your home could sell for in as little as 3 minutes with a no-obligation cash offer.
Estimated market value
$1,047,200
Get a cash offer in 3 minutes
Find out how much your home could sell for in as little as 3 minutes with a no-obligation cash offer.
Estimated market value
$1,047,200