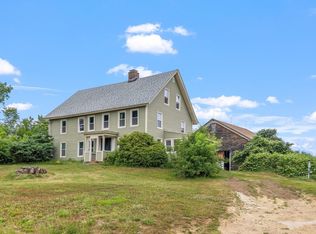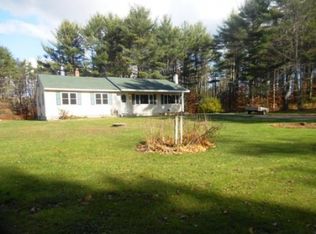Closed
Listed by:
Joe Collins,
KW Coastal and Lakes & Mountains Realty/Wolfeboro Phone:603-833-5765
Bought with: Coldwell Banker Realty Gilford NH
$380,000
99 Garland Road, Barnstead, NH 03218
3beds
2,340sqft
Ranch
Built in 1969
2.1 Acres Lot
$433,300 Zestimate®
$162/sqft
$2,557 Estimated rent
Home value
$433,300
$412,000 - $459,000
$2,557/mo
Zestimate® history
Loading...
Owner options
Explore your selling options
What's special
Open Houses 10-14 and 10-15 Cancelled!! Come check out this charming ranch home with a finished basement sitting on over two acres of land in a beautiful, peaceful, private setting yet convenient to Concord, Rochester, and the lakes region. This ranch home has been cared for by the same owner for the last twenty-seven years. As you enter the driveway you will notice a serene setting with large, mature maple trees as well as fruit trees and beautiful landscaping on the property. The large yard is perfect for cook-outs and has plenty of room for numerous activities. There is a 20x30 shop which has electricity and would be great for working on all types of projects. There is also an 8x10 building most recently used as a chicken coop. There is an attached one car garage which leads to a large mudroom which is perfect for leaving all those snowy or muddy boots and clothes. The main house consists of a kitchen with attached dining room perfect for entertaining. There is also a large living room with a wood insert that will keep you warm on those cold winter nights. There are three roomy bedrooms and a full bath on the main floor as well. The basement consists of a large finished family room as well as another finished room that could serve as an office. There is a door leading to the mechanical room, which also has plenty of dry storage. The back yard is picturesque with many trees and bushes and is very private. Showings begin 10-07-23.
Zillow last checked: 8 hours ago
Listing updated: November 11, 2023 at 04:53am
Listed by:
Joe Collins,
KW Coastal and Lakes & Mountains Realty/Wolfeboro Phone:603-833-5765
Bought with:
Crystal Harrison
Coldwell Banker Realty Gilford NH
Source: PrimeMLS,MLS#: 4972862
Facts & features
Interior
Bedrooms & bathrooms
- Bedrooms: 3
- Bathrooms: 1
- Full bathrooms: 1
Heating
- Oil, Wood, Baseboard, Hot Water, Zoned, Wood Stove
Cooling
- None
Appliances
- Included: Dishwasher, Microwave, Refrigerator, Electric Stove, Water Heater off Boiler, Oil Water Heater
- Laundry: Laundry Hook-ups, In Basement
Features
- Dining Area, Walk-In Closet(s)
- Flooring: Carpet, Hardwood, Wood
- Windows: Double Pane Windows
- Basement: Bulkhead,Concrete Floor,Finished,Full,Storage Space,Exterior Entry,Walk-Up Access
- Fireplace features: Wood Stove Insert
Interior area
- Total structure area: 3,242
- Total interior livable area: 2,340 sqft
- Finished area above ground: 1,738
- Finished area below ground: 602
Property
Parking
- Total spaces: 4
- Parking features: Gravel, Auto Open, Direct Entry, Driveway, Garage, Off Street, Parking Spaces 4, Attached
- Garage spaces: 1
- Has uncovered spaces: Yes
Accessibility
- Accessibility features: One-Level Home
Features
- Levels: One
- Stories: 1
- Exterior features: Building, Garden, Natural Shade, Poultry Coop
- Frontage length: Road frontage: 206
Lot
- Size: 2.10 Acres
- Features: Country Setting, Landscaped, Level, Secluded
Details
- Additional structures: Outbuilding
- Parcel number: BRNDM00002L000079S000000
- Zoning description: Residential
Construction
Type & style
- Home type: SingleFamily
- Architectural style: Ranch
- Property subtype: Ranch
Materials
- Wood Frame, Aluminum Siding, Vinyl Exterior
- Foundation: Concrete, Poured Concrete
- Roof: Architectural Shingle,Asphalt Shingle
Condition
- New construction: No
- Year built: 1969
Utilities & green energy
- Electric: 100 Amp Service, Circuit Breakers
- Sewer: Leach Field
- Utilities for property: Phone, Cable
Community & neighborhood
Location
- Region: Barnstead
Other
Other facts
- Road surface type: Paved
Price history
| Date | Event | Price |
|---|---|---|
| 11/8/2023 | Sold | $380,000-5%$162/sqft |
Source: | ||
| 10/5/2023 | Listed for sale | $400,000$171/sqft |
Source: | ||
Public tax history
| Year | Property taxes | Tax assessment |
|---|---|---|
| 2024 | $6,077 +13.7% | $372,600 |
| 2023 | $5,347 +5.8% | $372,600 +59.2% |
| 2022 | $5,054 -1.7% | $234,000 |
Find assessor info on the county website
Neighborhood: 03218
Nearby schools
GreatSchools rating
- 5/10Barnstead Elementary SchoolGrades: PK-8Distance: 2 mi
- 4/10Prospect Mountain High SchoolGrades: 9-12Distance: 8.1 mi
- NAProspect Mountain High SchoolGrades: 9-12Distance: 8.1 mi
Schools provided by the listing agent
- Elementary: Barnstead Elementary School
- High: Prospect Mountain High School
- District: Barnstead Sch District SAU #86
Source: PrimeMLS. This data may not be complete. We recommend contacting the local school district to confirm school assignments for this home.
Get pre-qualified for a loan
At Zillow Home Loans, we can pre-qualify you in as little as 5 minutes with no impact to your credit score.An equal housing lender. NMLS #10287.
Sell for more on Zillow
Get a Zillow Showcase℠ listing at no additional cost and you could sell for .
$433,300
2% more+$8,666
With Zillow Showcase(estimated)$441,966

