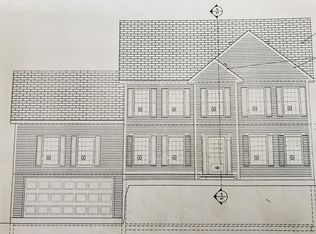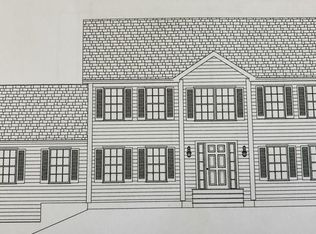This beautiful NEW CONSTRUCTION home has 2000+ sf of living area, plenty of room for eveyone! Four bedrooms, a side entry 2 car attached garage, huge 14' x 21' family room, 1st floor laundry, great flex room to use as an office, home schooling, craft room, gym, etc. and easy care LVP flooring throughout 1st floor. The slider to the back deck lets you enjoy 6+ acres of relaxing country living! Shared driveway. Call for more info. Still time to choose options. Construction to begin soon!
This property is off market, which means it's not currently listed for sale or rent on Zillow. This may be different from what's available on other websites or public sources.


