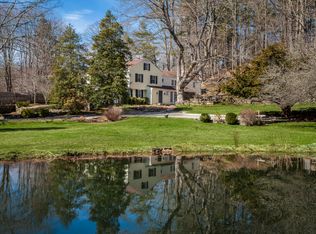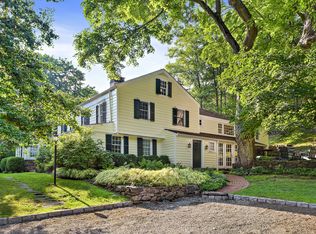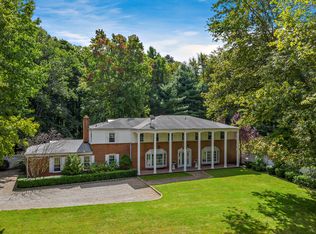Sold for $1,175,000
$1,175,000
99 High Ridge Road, Pound Ridge, NY 10576
2beds
2,485sqft
Single Family Residence, Residential
Built in 1972
2.28 Acres Lot
$1,199,400 Zestimate®
$473/sqft
$5,886 Estimated rent
Home value
$1,199,400
$1.08M - $1.33M
$5,886/mo
Zestimate® history
Loading...
Owner options
Explore your selling options
What's special
MUST SEE TO APPRECIATE LIVES LIKE A FOUR BEDROOM! Distinctive Modern. Architectural designed with a fresh modern vibe. Clean, crisp spaces positioned to capture natural light. Built in 1971 and carefully renovated to maintain architectural integrity of the original design. Welcoming Entry Foyer with slate floor. Sleek Kitchen with custom cabinetry, Quartzite counters and high-end appliances. Open-concept Dining Area with access to deck. Dramatic Living Room with custom built-ins. Primary Bedroom with Opulent Bath. One Additional Bedroom and Hall Bath/Linen closet. Lower Level Family Room with Full Bath, Office, Laundry Room, Storage Rooms and Utility Room. Designed to complement the main residence is a free-standing Garage - two heated garage bays, EV charging station, loft on lift, dog bath, washer, dryer and generator hook-up panels. Second Floor storage, can be used as a Studio with a myriad of possibilities as Home Office, Artist/Writer’s Studio or Yoga/Exercise Space. Over two beautifully landscaped acres with incredible trees, flowering shrubs, level lawns and scenic woodlands. Fabulous location with easy access to Scotts Corners, the Town Park, Stamford and commuting arteries. Truly rare!
Zillow last checked: 8 hours ago
Listing updated: September 04, 2025 at 06:56am
Listed by:
Nancy Lacavalla 914-282-3605,
Ginnel Real Estate 914-234-9234
Bought with:
Sena Baron, 30BA0798899
William Raveis-New York, LLC
Source: OneKey® MLS,MLS#: 823321
Facts & features
Interior
Bedrooms & bathrooms
- Bedrooms: 2
- Bathrooms: 3
- Full bathrooms: 3
Other
- Description: COVERED MAIN ENTRANCE; ENTRY FOYER/slate tile floor, coat closet; OPEN CONCEPT KITCHEN/quartzite counters, high-end appliances, OPEN CONCEPT DINING AREA/wall of glass out to TIERED DECK; LIVING ROOM/fp, custom built-ins, doors out to decks; HALL/skyllight; LINEN CLOSET; PRIMARY BR/ceiling fan, built-ins, pocket door to BATH/two sink vanity; BR/ceiling fan, closets w/built-ins; HALL BATH/skylight
- Level: First
Other
- Description: FAMILY RM/large storage closets; OFFICE/walk-in closet; FULL BATH; LAUNDRY RM; STORAGE; UTILITY ROOM
- Level: Lower
Other
- Description: GARAGE: free standing Garage w/2nd floor storage/Can be used as a Home Office, Gym GREAT SPACE! 1T FLR: two heated garage bays, loft on lift, dog bath, washer/dryer, EV charging station; stairs up to: SECOND FLR STUDIO: bamboo floors, MAIN SPACE/wet bar w/fridge, FULL BATH; SEPARATE GUEST SPACE/ceiling fan
- Level: Other
Heating
- Electric
Cooling
- Electric
Appliances
- Included: Dishwasher, Dryer, Exhaust Fan, Oven, Range, Refrigerator, Washer
- Laundry: Laundry Room
Features
- First Floor Bedroom, First Floor Full Bath, Built-in Features, Chefs Kitchen, Primary Bathroom, Quartz/Quartzite Counters, Storage
- Flooring: Wood
- Windows: Skylight(s)
- Basement: Finished,Partially Finished,Storage Space
- Attic: See Remarks
- Number of fireplaces: 1
Interior area
- Total structure area: 2,485
- Total interior livable area: 2,485 sqft
Property
Parking
- Total spaces: 2
- Parking features: Heated Garage
- Garage spaces: 2
Features
- Patio & porch: Deck
- Fencing: Back Yard
- Has view: Yes
- View description: Trees/Woods
Lot
- Size: 2.28 Acres
Details
- Parcel number: 460000000009453012
- Special conditions: None
Construction
Type & style
- Home type: SingleFamily
- Architectural style: Modern
- Property subtype: Single Family Residence, Residential
Materials
- Cedar
Condition
- Actual
- Year built: 1972
Utilities & green energy
- Sewer: Septic Tank
- Utilities for property: Electricity Connected, Trash Collection Private
Community & neighborhood
Location
- Region: Pound Ridge
Other
Other facts
- Listing agreement: Exclusive Right To Sell
Price history
| Date | Event | Price |
|---|---|---|
| 9/3/2025 | Sold | $1,175,000-9.6%$473/sqft |
Source: | ||
| 7/2/2025 | Pending sale | $1,300,000$523/sqft |
Source: | ||
| 5/15/2025 | Listed for sale | $1,300,000-6.8%$523/sqft |
Source: | ||
| 8/10/2024 | Listing removed | -- |
Source: | ||
| 5/24/2024 | Listed for sale | $1,395,000+86%$561/sqft |
Source: | ||
Public tax history
| Year | Property taxes | Tax assessment |
|---|---|---|
| 2024 | -- | $100,500 |
| 2023 | -- | $100,500 |
| 2022 | -- | $100,500 |
Find assessor info on the county website
Neighborhood: 10576
Nearby schools
GreatSchools rating
- 9/10Pound Ridge Elementary SchoolGrades: K-5Distance: 1.4 mi
- 6/10Fox Lane Middle SchoolGrades: 6-8Distance: 5.6 mi
- 6/10Fox Lane High SchoolGrades: 9-12Distance: 5.7 mi
Schools provided by the listing agent
- Elementary: Pound Ridge Elementary School
- Middle: Fox Lane Middle School
- High: Fox Lane High School
Source: OneKey® MLS. This data may not be complete. We recommend contacting the local school district to confirm school assignments for this home.


