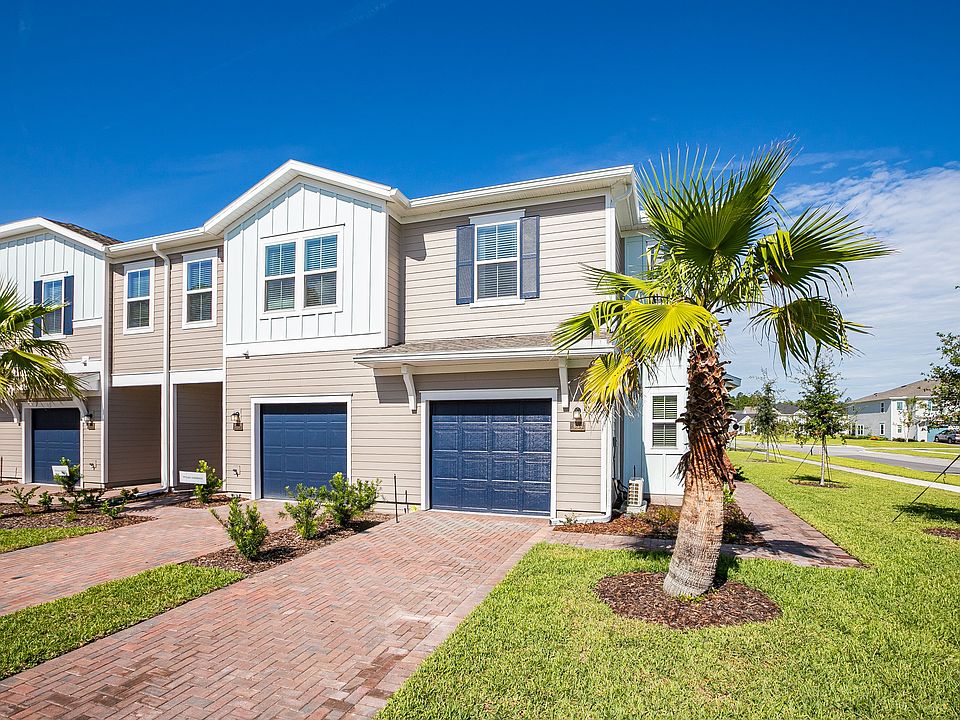MOVE IN READY!
Welcome to the Osprey floor plan by Lennar Townhomes a spacious end unit offering 3 bedrooms, 2 bathrooms, and a two-car garage. Designed with Lennar's signature Everything's Included features, this home showcases stunning white quartz countertops, 42-inch cabinetry, and a full suite of Frigidaire stainless steel appliances, including a range, dishwasher, microwave, and refrigerator. Stylish ceramic wood-look tile is featured in all wet areas and extends through the living, dining, and hallway spaces. Additional highlights include quartz vanities, a water heater, window blinds throughout, a pre-screened lanai, a full sprinkler system, and a beautifully pavered driveway.
St. Johns County delivers an unparalleled living experience blending Florida's coastal lifestyle with a vibrant, family-friendly environment rich in history, culture, and A rated schools.
Enjoy added peace of mind with a one-year builder warranty.
(Conditions may apply)
Active
$379,495
99 HOGAN Court, St. Johns, FL 32092
3beds
1,494sqft
Est.:
Townhouse
Built in 2025
3,049.2 Square Feet Lot
$377,800 Zestimate®
$254/sqft
$205/mo HOA
What's special
Pre-screened lanaiQuartz vanitiesWhite quartz countertopsCeramic wood-look tileFrigidaire stainless steel appliancesPavered drivewayFull sprinkler system
Call: (386) 674-1357
- 121 days |
- 56 |
- 4 |
Zillow last checked: 8 hours ago
Listing updated: December 04, 2025 at 10:19am
Listed by:
RICHELLE SMART 904-758-0428,
LENNAR REALTY INC
Source: realMLS,MLS#: 2102772
Travel times
Schedule tour
Select your preferred tour type — either in-person or real-time video tour — then discuss available options with the builder representative you're connected with.
Facts & features
Interior
Bedrooms & bathrooms
- Bedrooms: 3
- Bathrooms: 2
- Full bathrooms: 2
Primary bedroom
- Description: Breakfast Room
- Level: First
Bedroom 2
- Level: First
Bedroom 3
- Level: First
Dining room
- Level: First
Kitchen
- Level: First
Laundry
- Level: First
Living room
- Level: First
Heating
- Central, Electric, Heat Pump
Cooling
- Central Air, Electric
Appliances
- Included: Dishwasher, Disposal, Electric Cooktop, Electric Oven, Electric Range, Electric Water Heater, Ice Maker, Microwave, Refrigerator
- Laundry: Electric Dryer Hookup, Washer Hookup
Features
- Breakfast Bar, Breakfast Nook, Eat-in Kitchen, Pantry, Primary Bathroom - Shower No Tub, Smart Thermostat, Split Bedrooms, Walk-In Closet(s)
- Flooring: Carpet, Tile
Interior area
- Total interior livable area: 1,494 sqft
Property
Parking
- Total spaces: 2
- Parking features: Attached, Garage, Garage Door Opener
- Attached garage spaces: 2
Features
- Levels: Two
- Stories: 1
- Patio & porch: Patio, Screened
Lot
- Size: 3,049.2 Square Feet
- Features: Sprinklers In Front, Sprinklers In Rear
Details
- Parcel number: 0100241030
Construction
Type & style
- Home type: Townhouse
- Architectural style: Traditional
- Property subtype: Townhouse
- Attached to another structure: Yes
Materials
- Fiber Cement, Frame
- Roof: Shingle
Condition
- Under Construction
- New construction: Yes
- Year built: 2025
Details
- Builder name: Lennar
Utilities & green energy
- Sewer: Public Sewer
- Water: Public
- Utilities for property: Electricity Connected, Sewer Connected, Water Connected
Green energy
- Energy efficient items: Windows
Community & HOA
Community
- Subdivision: Shearwater : Shearwater 24ft Townhomes
HOA
- Has HOA: Yes
- Amenities included: Clubhouse, Fitness Center, Jogging Path, Playground, Tennis Court(s), Trash
- HOA fee: $236 annually
- Second HOA fee: $185 monthly
Location
- Region: Saint Augustine
Financial & listing details
- Price per square foot: $254/sqft
- Annual tax amount: $3,205
- Date on market: 8/7/2025
- Listing terms: Cash,Conventional,FHA,VA Loan
- Road surface type: Asphalt
About the community
PoolPlaygroundTennisLake+ 4 more
Shearwater 24ft Townhomes is a collection of new two-story homes for sale at the Shearwater master-planned community in Jacksonville, FL. Offering recreation-rich living, homeowners will enjoy access to a wide array of community amenities such as a luxurious clubhouse with a swimming pool, fitness center, tennis courts and so much more. Located equidistant from Shearwater, the cities of St. Augustine and Jacksonville are within a short drive to offer everything from rich history, culture and beaches to quaint and upscale shopping and dining experiences.
Source: Lennar Homes

