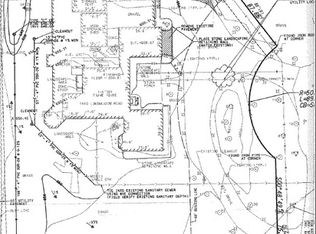Closed
$725,000
99 Lee Rd, Northbrook, IL 60062
5beds
4,276sqft
Single Family Residence
Built in 1953
1.06 Acres Lot
$729,700 Zestimate®
$170/sqft
$6,626 Estimated rent
Home value
$729,700
$657,000 - $810,000
$6,626/mo
Zestimate® history
Loading...
Owner options
Explore your selling options
What's special
Welcome to your private country estate nestled in the heart of Northbrook-just moments from Northbrook Court, top-rated schools, premier shopping, dining, and major highways. This 5-bedroom, 3 full and 2 half bathroom home offers the perfect blend of city convenience and country charm, situated on 1.06 acres of private land in School District 28 - GBN. Home exudes charm with timeless beadboard ceilings, rich hardwood and tile flooring throughout, and a layout designed for both comfort and entertainment. The oversized first-floor primary suite offers a spacious and serene escape with room to unwind. Home boasts an updated gourmet kitchen featuring high-end appliances and thoughtful finishes that make everyday meals and entertaining a joy. The fabulous third-floor loft adds even more flexible living space-perfect for a home office, game room, or creative studio. Enjoy your very own swimming pool-ideal for summer fun and wellness year-round. The expansive yard offers space to roam, garden, or simply relax under the trees. While many updates and improvements have already been completed others still remain. This home presents a unique opportunity for an owner with vision to add their personal touch through updating and completion of projects. With solid bones and a layout full of potential, this is more than just a home, it's an invitation to the next owner to complete what has begun.
Zillow last checked: 8 hours ago
Listing updated: September 14, 2025 at 01:25am
Listing courtesy of:
Joseph Licari, SFR 847-344-1200,
Keller Williams Success Realty
Bought with:
Samuel Lubeck
Baird & Warner
Source: MRED as distributed by MLS GRID,MLS#: 12421783
Facts & features
Interior
Bedrooms & bathrooms
- Bedrooms: 5
- Bathrooms: 5
- Full bathrooms: 3
- 1/2 bathrooms: 2
Primary bedroom
- Features: Bathroom (Full)
- Level: Main
- Area: 336 Square Feet
- Dimensions: 21X16
Bedroom 2
- Level: Second
- Area: 220 Square Feet
- Dimensions: 20X11
Bedroom 3
- Level: Second
- Area: 143 Square Feet
- Dimensions: 13X11
Bedroom 4
- Level: Second
- Area: 143 Square Feet
- Dimensions: 13X11
Bedroom 5
- Level: Second
- Area: 120 Square Feet
- Dimensions: 12X10
Den
- Level: Main
- Area: 192 Square Feet
- Dimensions: 16X12
Dining room
- Level: Main
- Area: 182 Square Feet
- Dimensions: 14X13
Family room
- Level: Main
- Area: 192 Square Feet
- Dimensions: 16X12
Kitchen
- Features: Kitchen (Eating Area-Table Space)
- Level: Main
- Area: 264 Square Feet
- Dimensions: 22X12
Living room
- Level: Main
- Area: 351 Square Feet
- Dimensions: 27X13
Loft
- Level: Third
- Area: 546 Square Feet
- Dimensions: 39X14
Office
- Level: Main
- Area: 220 Square Feet
- Dimensions: 22X10
Sun room
- Level: Main
- Area: 154 Square Feet
- Dimensions: 14X11
Heating
- Natural Gas, Baseboard, Radiant
Cooling
- Small Duct High Velocity
Appliances
- Laundry: Main Level
Features
- Cathedral Ceiling(s)
- Flooring: Hardwood
- Windows: Skylight(s)
- Basement: None
- Attic: Finished
- Number of fireplaces: 1
Interior area
- Total structure area: 0
- Total interior livable area: 4,276 sqft
Property
Parking
- Total spaces: 4
- Parking features: Gravel, Garage, On Site, Garage Owned, Attached
- Attached garage spaces: 4
Accessibility
- Accessibility features: No Disability Access
Features
- Stories: 3
- Exterior features: Dog Run
- Pool features: Indoor
Lot
- Size: 1.06 Acres
- Dimensions: 150X310
- Features: Wooded
Details
- Additional structures: Pool House
- Parcel number: 04021000190000
- Special conditions: None
Construction
Type & style
- Home type: SingleFamily
- Property subtype: Single Family Residence
Materials
- Aluminum Siding
Condition
- New construction: No
- Year built: 1953
Utilities & green energy
- Electric: 200+ Amp Service
- Sewer: Storm Sewer
- Water: Lake Michigan
Community & neighborhood
Location
- Region: Northbrook
HOA & financial
HOA
- Services included: None
Other
Other facts
- Listing terms: Cash
- Ownership: Fee Simple
Price history
| Date | Event | Price |
|---|---|---|
| 9/12/2025 | Sold | $725,000-3.3%$170/sqft |
Source: | ||
| 8/13/2025 | Contingent | $750,000$175/sqft |
Source: | ||
| 8/4/2025 | Listed for sale | $750,000$175/sqft |
Source: | ||
| 8/3/2025 | Contingent | $750,000$175/sqft |
Source: | ||
| 7/29/2025 | Listed for sale | $750,000+37.9%$175/sqft |
Source: | ||
Public tax history
| Year | Property taxes | Tax assessment |
|---|---|---|
| 2023 | $21,402 +3.2% | $96,999 |
| 2022 | $20,736 +43.2% | $96,999 +58.2% |
| 2021 | $14,485 +1.6% | $61,309 |
Find assessor info on the county website
Neighborhood: 60062
Nearby schools
GreatSchools rating
- 9/10Meadowbrook Elementary SchoolGrades: K-5Distance: 1.6 mi
- 9/10Northbrook Junior High SchoolGrades: 6-8Distance: 1.8 mi
- 10/10Glenbrook North High SchoolGrades: 9-12Distance: 3 mi
Schools provided by the listing agent
- Elementary: Meadowbrook Elementary School
- Middle: Northbrook Junior High School
- High: Glenbrook North High School
- District: 28
Source: MRED as distributed by MLS GRID. This data may not be complete. We recommend contacting the local school district to confirm school assignments for this home.
Get a cash offer in 3 minutes
Find out how much your home could sell for in as little as 3 minutes with a no-obligation cash offer.
Estimated market value$729,700
Get a cash offer in 3 minutes
Find out how much your home could sell for in as little as 3 minutes with a no-obligation cash offer.
Estimated market value
$729,700
