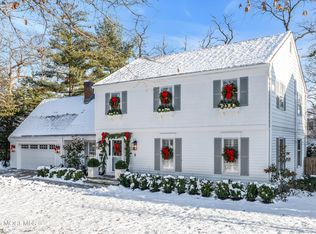Sold for $1,925,000
$1,925,000
99 Lewis Point Road, Fair Haven, NJ 07704
4beds
3,154sqft
Single Family Residence
Built in ----
0.52 Acres Lot
$2,325,800 Zestimate®
$610/sqft
$7,763 Estimated rent
Home value
$2,325,800
$2.14M - $2.56M
$7,763/mo
Zestimate® history
Loading...
Owner options
Explore your selling options
What's special
Perfectly turn-key home! Sensational interior design, expert craftsmanship & an idyllic neighborhood loc. Equal parts sophisticated, modern & inviting w/ a fantastic open layout & high end selections. Sleek chef's kit w/ cust cabinetry, prof. grade appl, bfast area & center isl overlooking FR w/ white-oak beamed ceiling, FP, built-in bar w/ wine refrig. & radiant heat. Mud rm w/ custom ombre built-ins, lux baths w/ a clean aesthetic & top of the line appts. Designer wall coverings, gorgeous cust built-ins, large BR's incl. a tasteful en-suite primary w/ ovszd windows & fantastic closet space. Fin. lower lvl w/ awesome built-in bar & great versatility. Resort-like yard w/ louvered pergola, built-in grill & hot tub
Zillow last checked: 8 hours ago
Listing updated: February 16, 2025 at 07:25pm
Listed by:
Mario Venancio 732-881-4306,
Berkshire Hathaway HomeServices Fox & Roach - Rumson
Bought with:
Elaine Eadon, 8740964
Christie's International Real Estate Group
Source: MoreMLS,MLS#: 22332796
Facts & features
Interior
Bedrooms & bathrooms
- Bedrooms: 4
- Bathrooms: 5
- Full bathrooms: 3
- 1/2 bathrooms: 2
Bedroom
- Area: 216
- Dimensions: 18 x 12
Bedroom
- Area: 192
- Dimensions: 16 x 12
Bedroom
- Area: 168
- Dimensions: 14 x 12
Other
- Area: 204
- Dimensions: 17 x 12
Breakfast
- Area: 140
- Dimensions: 14 x 10
Dining room
- Area: 234
- Dimensions: 18 x 13
Family room
- Area: 441
- Dimensions: 21 x 21
Foyer
- Area: 78
- Dimensions: 13 x 6
Great room
- Area: 266
- Dimensions: 19 x 14
Kitchen
- Area: 180
- Dimensions: 15 x 12
Living room
- Area: 266
- Dimensions: 19 x 14
Office
- Area: 224
- Dimensions: 16 x 14
Heating
- Natural Gas, Radiant, Forced Air, 2 Zoned Heat
Cooling
- Central Air, 2 Zoned AC
Features
- Dec Molding, Wet Bar, Recessed Lighting
- Flooring: Wood
- Basement: Finished
- Attic: Pull Down Stairs
- Number of fireplaces: 2
Interior area
- Total structure area: 3,154
- Total interior livable area: 3,154 sqft
Property
Parking
- Total spaces: 2
- Parking features: Circular Driveway, Paved, Driveway, Off Street
- Attached garage spaces: 2
- Has uncovered spaces: Yes
Features
- Stories: 2
- Exterior features: Lighting
Lot
- Size: 0.52 Acres
- Dimensions: 141X162
- Features: Oversized
- Topography: Level
Details
- Parcel number: 140002500000003710
- Zoning description: Residential, Single Family
Construction
Type & style
- Home type: SingleFamily
- Architectural style: Shore Colonial,Colonial
- Property subtype: Single Family Residence
Materials
- Roof: Timberline
Condition
- New construction: No
Utilities & green energy
- Sewer: Public Sewer
Community & neighborhood
Location
- Region: Fair Haven
- Subdivision: None
HOA & financial
HOA
- Has HOA: No
Price history
| Date | Event | Price |
|---|---|---|
| 2/29/2024 | Sold | $1,925,000-3.7%$610/sqft |
Source: | ||
| 1/4/2024 | Pending sale | $1,999,000$634/sqft |
Source: | ||
| 12/7/2023 | Price change | $1,999,000-4.8%$634/sqft |
Source: | ||
| 11/30/2023 | Listed for sale | $2,099,000+49.9%$666/sqft |
Source: | ||
| 8/21/2006 | Sold | $1,400,000+161.7%$444/sqft |
Source: Public Record Report a problem | ||
Public tax history
| Year | Property taxes | Tax assessment |
|---|---|---|
| 2025 | $29,337 +26.2% | $1,997,100 +26.2% |
| 2024 | $23,253 +7.7% | $1,582,900 +15.4% |
| 2023 | $21,598 +2% | $1,372,200 +10.7% |
Find assessor info on the county website
Neighborhood: 07704
Nearby schools
GreatSchools rating
- 8/10Knollwood Elementary SchoolGrades: 4-8Distance: 0.5 mi
- 10/10Rumson Fair Haven Regional High SchoolGrades: 9-12Distance: 2.2 mi
- 10/10Viola L. Sickles Elementary SchoolGrades: PK-3Distance: 0.5 mi
Schools provided by the listing agent
- Elementary: Viola L. Sickles
- Middle: Knollwood
- High: Rumson-Fair Haven
Source: MoreMLS. This data may not be complete. We recommend contacting the local school district to confirm school assignments for this home.
Get a cash offer in 3 minutes
Find out how much your home could sell for in as little as 3 minutes with a no-obligation cash offer.
Estimated market value$2,325,800
Get a cash offer in 3 minutes
Find out how much your home could sell for in as little as 3 minutes with a no-obligation cash offer.
Estimated market value
$2,325,800
