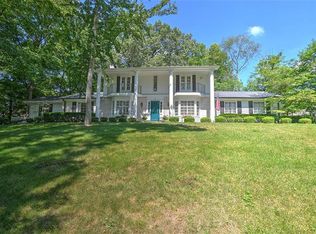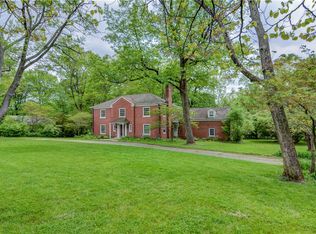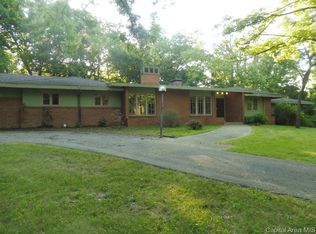Sold for $230,000
$230,000
99 Montgomery Pl, Decatur, IL 62522
3beds
3,415sqft
Single Family Residence
Built in 1958
0.91 Acres Lot
$285,300 Zestimate®
$67/sqft
$2,395 Estimated rent
Home value
$285,300
$260,000 - $314,000
$2,395/mo
Zestimate® history
Loading...
Owner options
Explore your selling options
What's special
Nestled in Decatur's charming West End, this exquisite ranch home is offering nearly 3000 sqft of living space on almost one acre, completely fenced in! Gorgeous center garden with firepit and flagstone patio sets the scene for outdoor gatherings and relaxation. Discover 2 bedrooms and an office/library, with potential for conversion into additional bedroom. The primary bedroom boasts spacious elegance with maple hardwood floors and an en-suite featuring a convenient changing room. The bright, well-appointed kitchen with breakfast room, formal dining area, and living room cater to every need, whether entertaining guests or enjoying family meals. Extend your living space outdoors with the screened-in lanai, perfect for unwinding in the fresh air. The basement presents opportunities for customization, with a kitchenette and bath already for added convenience. A 2.5-car garage with workshop area ensures ample storage space for all your belongings and creative projects. BRAND NEW ROOF AND GUTTERS!! Selling As Is.
Zillow last checked: 8 hours ago
Listing updated: November 06, 2024 at 10:02am
Listed by:
Cassandra Anderson 217-875-0555,
Brinkoetter REALTORS®
Bought with:
John Sellers, 471018198
Brinkoetter REALTORS®
Source: CIBR,MLS#: 6241030 Originating MLS: Central Illinois Board Of REALTORS
Originating MLS: Central Illinois Board Of REALTORS
Facts & features
Interior
Bedrooms & bathrooms
- Bedrooms: 3
- Bathrooms: 4
- Full bathrooms: 4
Primary bedroom
- Description: Flooring: Hardwood
- Level: Main
Bedroom
- Description: Flooring: Carpet
- Level: Main
Primary bathroom
- Description: Flooring: Ceramic Tile
- Level: Main
Breakfast room nook
- Description: Flooring: Hardwood
- Level: Main
Dining room
- Description: Flooring: Hardwood
- Level: Main
Family room
- Description: Flooring: Hardwood
- Level: Main
Other
- Description: Flooring: Vinyl
- Level: Basement
Other
- Description: Flooring: Ceramic Tile
- Level: Main
Other
- Description: Flooring: Ceramic Tile
- Level: Main
Kitchen
- Description: Flooring: Hardwood
- Level: Main
Laundry
- Description: Flooring: Vinyl
- Level: Main
Living room
- Description: Flooring: Vinyl
- Level: Main
Office
- Description: Flooring: Carpet
- Level: Main
Recreation
- Description: Flooring: Carpet
- Level: Basement
Sunroom
- Description: Flooring: Concrete
- Level: Main
Heating
- Hot Water
Cooling
- Central Air, Whole House Fan
Appliances
- Included: Built-In, Cooktop, Dryer, Dishwasher, Disposal, Gas Water Heater, Microwave, Oven, Refrigerator, Washer
- Laundry: Main Level
Features
- Breakfast Area, Fireplace, Bath in Primary Bedroom, Main Level Primary, Walk-In Closet(s), Workshop
- Basement: Finished,Unfinished,Partial
- Number of fireplaces: 2
- Fireplace features: Gas, Family/Living/Great Room, Wood Burning
Interior area
- Total structure area: 3,415
- Total interior livable area: 3,415 sqft
- Finished area above ground: 2,942
- Finished area below ground: 473
Property
Parking
- Total spaces: 2
- Parking features: Attached, Garage
- Attached garage spaces: 2
Features
- Levels: One
- Stories: 1
- Patio & porch: Patio
- Exterior features: Circular Driveway, Fence, Workshop
- Fencing: Yard Fenced
Lot
- Size: 0.91 Acres
Details
- Parcel number: 041216306002
- Zoning: R-2
- Special conditions: None
Construction
Type & style
- Home type: SingleFamily
- Architectural style: Ranch
- Property subtype: Single Family Residence
Materials
- Stone
- Foundation: Basement, Other
- Roof: Shingle
Condition
- Year built: 1958
Utilities & green energy
- Sewer: Public Sewer
- Water: Public
Community & neighborhood
Location
- Region: Decatur
Other
Other facts
- Road surface type: Concrete
Price history
| Date | Event | Price |
|---|---|---|
| 11/6/2024 | Sold | $230,000-3.8%$67/sqft |
Source: | ||
| 10/9/2024 | Pending sale | $239,000$70/sqft |
Source: | ||
| 4/2/2024 | Listed for sale | $239,000-4.4%$70/sqft |
Source: | ||
| 3/27/2024 | Listing removed | -- |
Source: | ||
| 10/3/2023 | Listed for sale | $249,897$73/sqft |
Source: | ||
Public tax history
| Year | Property taxes | Tax assessment |
|---|---|---|
| 2024 | $8,691 0% | $90,542 +3.7% |
| 2023 | $8,692 +22% | $87,336 +8.2% |
| 2022 | $7,127 +7.6% | $80,684 +7.1% |
Find assessor info on the county website
Neighborhood: 62522
Nearby schools
GreatSchools rating
- 2/10Dennis Lab SchoolGrades: PK-8Distance: 0.3 mi
- 2/10Macarthur High SchoolGrades: 9-12Distance: 1.1 mi
- 2/10Eisenhower High SchoolGrades: 9-12Distance: 2.9 mi
Schools provided by the listing agent
- Elementary: Dennis
- Middle: Dennis
- High: Macarthur
- District: Decatur Dist 61
Source: CIBR. This data may not be complete. We recommend contacting the local school district to confirm school assignments for this home.
Get pre-qualified for a loan
At Zillow Home Loans, we can pre-qualify you in as little as 5 minutes with no impact to your credit score.An equal housing lender. NMLS #10287.


