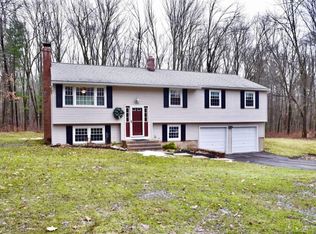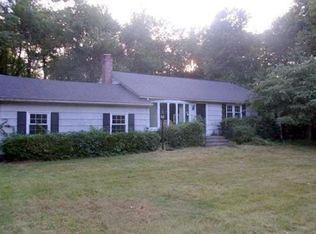Sold for $370,000
$370,000
99 Old Meadow Plain Road, Simsbury, CT 06089
4beds
2,436sqft
Single Family Residence
Built in 1968
1.23 Acres Lot
$522,200 Zestimate®
$152/sqft
$3,488 Estimated rent
Home value
$522,200
$486,000 - $564,000
$3,488/mo
Zestimate® history
Loading...
Owner options
Explore your selling options
What's special
Charming and well maintained 4-bedroom, 2.5-bathroom home nestled on a picturesque 1.23-acre lot surrounded by mature trees, this property offers a serene escape. Step into the inviting living room, featuring hardwood flooring, a vaulted ceiling, and a cozy wood-burning fireplace - an ideal space for gatherings. The adjacent dining room, boasting hardwood floors and a bay window, flows seamlessly into the kitchen. Here, you'll find a gas stove, stainless steel refrigerator, & natural wood cabinets. Upstairs, three bedrooms with hardwood floors offer comfort and style. The updated hallway bathroom with granite vanity. The primary bedroom boasts hardwood floors, a walk-in closet, and an en-suite bathroom for your privacy and convenience. The fully finished lower level adds versatility to the home, with a family room and a flexible office/den/4th bedroom. Brand new carpeting. Combination laundry room and half bathroom on this level. Step outside to the screened-in porch, a tranquil spot to enjoy nature and the beautiful surroundings. It leads to a charming brick patio, perfect for alfresco dining and entertaining. This home benefits from public water, public sewer, and natural gas, ensuring comfort and ease of living. The level lot is adorned with mature plantings, adding to the property's appeal. Located in a highly convenient area, you'll be close to the Farmington Canal Heritage Trail, shopping, restaurants, fitness centers, an elementary school, medical facilities, and more. *Some photos have been virtually staged.
Zillow last checked: 8 hours ago
Listing updated: November 30, 2023 at 12:40pm
Listed by:
Anissa L. Paolillo 203-848-9396,
Redfin Corporation 203-349-8711
Bought with:
Patrick Briggs, RES.0814940
Berkshire Hathaway NE Prop.
Source: Smart MLS,MLS#: 170596863
Facts & features
Interior
Bedrooms & bathrooms
- Bedrooms: 4
- Bathrooms: 3
- Full bathrooms: 2
- 1/2 bathrooms: 1
Primary bedroom
- Features: Hardwood Floor
- Level: Upper
Bedroom
- Features: Hardwood Floor
- Level: Upper
Bedroom
- Features: Hardwood Floor
- Level: Upper
Primary bathroom
- Features: Remodeled, Full Bath, Stall Shower, Tile Floor
- Level: Upper
Bathroom
- Features: Remodeled, Full Bath, Whirlpool Tub, Tub w/Shower, Tile Floor
- Level: Upper
Bathroom
- Features: Laundry Hookup
- Level: Lower
Dining room
- Features: Bay/Bow Window, Hardwood Floor
- Level: Main
Family room
- Features: Wall/Wall Carpet
- Level: Lower
Kitchen
- Features: Vinyl Floor
- Level: Main
Living room
- Features: High Ceilings, Fireplace, Hardwood Floor
- Level: Main
Office
- Features: Wall/Wall Carpet
- Level: Lower
Other
- Level: Lower
Heating
- Forced Air, Natural Gas
Cooling
- Central Air
Appliances
- Included: Oven/Range, Refrigerator, Dishwasher, Washer, Dryer, Gas Water Heater
- Laundry: Lower Level
Features
- Wired for Data
- Basement: Full
- Attic: Crawl Space
- Number of fireplaces: 1
Interior area
- Total structure area: 2,436
- Total interior livable area: 2,436 sqft
- Finished area above ground: 1,260
- Finished area below ground: 1,176
Property
Parking
- Total spaces: 4
- Parking features: Attached, Paved, RV/Boat Pad, Garage Door Opener, Private
- Attached garage spaces: 2
- Has uncovered spaces: Yes
Features
- Levels: Multi/Split
- Patio & porch: Patio, Screened
- Exterior features: Garden, Rain Gutters, Lighting
Lot
- Size: 1.23 Acres
- Features: Corner Lot, Level, Wooded
Details
- Additional structures: Shed(s)
- Parcel number: 699586
- Zoning: R-40
- Other equipment: Generator Ready
Construction
Type & style
- Home type: SingleFamily
- Architectural style: Split Level
- Property subtype: Single Family Residence
Materials
- Wood Siding
- Foundation: Concrete Perimeter
- Roof: Fiberglass
Condition
- New construction: No
- Year built: 1968
Utilities & green energy
- Sewer: Public Sewer
- Water: Public
Green energy
- Energy efficient items: Thermostat
Community & neighborhood
Community
- Community features: Golf, Health Club, Library, Medical Facilities, Playground, Private School(s), Pool, Public Rec Facilities
Location
- Region: Weatogue
- Subdivision: Weatogue
Price history
| Date | Event | Price |
|---|---|---|
| 11/30/2023 | Sold | $370,000-1.3%$152/sqft |
Source: | ||
| 11/27/2023 | Pending sale | $375,000$154/sqft |
Source: | ||
| 9/12/2023 | Listed for sale | $375,000$154/sqft |
Source: | ||
Public tax history
Tax history is unavailable.
Find assessor info on the county website
Neighborhood: Weatogue
Nearby schools
GreatSchools rating
- 9/10Latimer Lane SchoolGrades: K-6Distance: 0.9 mi
- 7/10Henry James Memorial SchoolGrades: 7-8Distance: 3.9 mi
- 10/10Simsbury High SchoolGrades: 9-12Distance: 2.9 mi
Schools provided by the listing agent
- Elementary: Latimer Lane
- Middle: Henry James
- High: Simsbury
Source: Smart MLS. This data may not be complete. We recommend contacting the local school district to confirm school assignments for this home.

Get pre-qualified for a loan
At Zillow Home Loans, we can pre-qualify you in as little as 5 minutes with no impact to your credit score.An equal housing lender. NMLS #10287.

