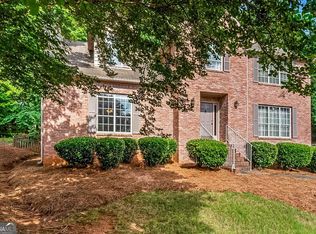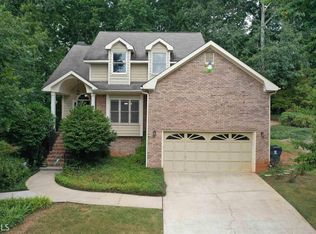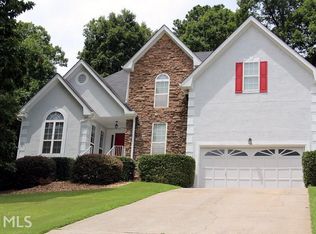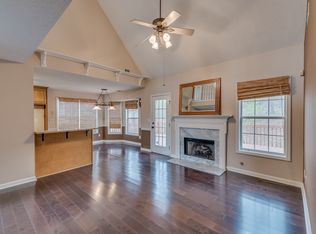Closed
$370,000
99 Overlook Heights Way, Stockbridge, GA 30281
4beds
--sqft
Single Family Residence, Residential
Built in 2019
0.42 Acres Lot
$348,400 Zestimate®
$--/sqft
$2,348 Estimated rent
Home value
$348,400
$331,000 - $366,000
$2,348/mo
Zestimate® history
Loading...
Owner options
Explore your selling options
What's special
STOP THE CAR! This is THE home!! This one has it all including 4 bedrooms, 2.5 baths and like Brand New! Walk right into the 2 story foyer and you will see the open concept floor plan featuring laminate flooring throughout with a Bright and Airy Great room with fireplace and Formal dining room for all your family gatherings. You will fall in love with the chef's gourmet kitchen which includes granite countertops, tile backsplash, all stainless steel appliances, an island for extra space, lots of cabinets for storage, and eat in dining area. Upstairs you will see the 4 bedrooms including the oversized master en suite complete with beautiful all tile shower and floors AND Cultured Marble Countertops! Master also includes his and hers closets and a seperate office area perfect for some quiet time. Walk outside to find a very private & stunning backyard complete with perfect landscape and extra large patio great for grilling out and entertaining all your guests! Walking distance to the swimming pool and tennis courts. Rocking chair front porch and irrigation system for all your easy watering! Located in the highly desirable Walden Subdivision. Close and convenient to I-75, I-675, shopping and restaurants!
Zillow last checked: 8 hours ago
Listing updated: November 22, 2023 at 11:00pm
Listing Provided by:
Kimberly Vining,
RE/MAX Southern
Bought with:
Aaron Moen, 390248
Keller Williams Realty Intown ATL
Source: FMLS GA,MLS#: 7277825
Facts & features
Interior
Bedrooms & bathrooms
- Bedrooms: 4
- Bathrooms: 3
- Full bathrooms: 2
- 1/2 bathrooms: 1
Primary bedroom
- Features: Oversized Master
- Level: Oversized Master
Bedroom
- Features: Oversized Master
Primary bathroom
- Features: Double Vanity, Shower Only
Dining room
- Features: Great Room, Open Concept
Kitchen
- Features: Cabinets White, Eat-in Kitchen, Kitchen Island, Pantry, Solid Surface Counters, View to Family Room
Heating
- Central, Forced Air, Natural Gas
Cooling
- Ceiling Fan(s), Central Air, Zoned
Appliances
- Included: Dishwasher, Disposal, Refrigerator
- Laundry: In Kitchen, Laundry Room
Features
- Double Vanity, Entrance Foyer 2 Story, High Ceilings, High Speed Internet, Open Floorplan, Vaulted Ceiling(s), Walk-In Closet(s)
- Flooring: Carpet, Ceramic Tile, Laminate
- Windows: Bay Window(s), Double Pane Windows
- Basement: None
- Attic: Pull Down Stairs
- Number of fireplaces: 1
- Fireplace features: Factory Built
- Common walls with other units/homes: No Common Walls
Interior area
- Total structure area: 0
- Finished area above ground: 0
- Finished area below ground: 0
Property
Parking
- Total spaces: 2
- Parking features: Attached, Garage, Garage Door Opener, Kitchen Level
- Attached garage spaces: 2
Accessibility
- Accessibility features: None
Features
- Levels: Two
- Stories: 2
- Patio & porch: Patio
- Exterior features: Private Yard, No Dock
- Pool features: None
- Spa features: None
- Fencing: None
- Has view: Yes
- View description: Trees/Woods
- Waterfront features: None
- Body of water: None
Lot
- Size: 0.42 Acres
- Features: Private, Sloped
Details
- Additional structures: None
- Parcel number: 052C02160000
- Other equipment: None
- Horse amenities: None
Construction
Type & style
- Home type: SingleFamily
- Architectural style: Traditional
- Property subtype: Single Family Residence, Residential
Materials
- Cement Siding, Concrete
- Foundation: Slab
- Roof: Composition
Condition
- Resale
- New construction: No
- Year built: 2019
Utilities & green energy
- Electric: Other
- Sewer: Public Sewer
- Water: Public
- Utilities for property: Cable Available, Electricity Available, Natural Gas Available, Phone Available, Underground Utilities, Water Available
Green energy
- Energy efficient items: None
- Energy generation: None
Community & neighborhood
Security
- Security features: Carbon Monoxide Detector(s), Fire Alarm, Fire Sprinkler System, Security System Leased, Security System Owned, Smoke Detector(s)
Community
- Community features: Homeowners Assoc, Playground, Pool, Tennis Court(s)
Location
- Region: Stockbridge
- Subdivision: Walden
HOA & financial
HOA
- Has HOA: Yes
- HOA fee: $560 annually
- Services included: Maintenance Grounds, Swim, Tennis
Other
Other facts
- Ownership: Fee Simple
- Road surface type: Asphalt
Price history
| Date | Event | Price |
|---|---|---|
| 11/16/2023 | Sold | $370,000-2.6% |
Source: | ||
| 10/23/2023 | Pending sale | $380,000 |
Source: | ||
| 9/26/2023 | Price change | $380,000-3.8% |
Source: | ||
| 9/18/2023 | Price change | $395,000-3.7% |
Source: | ||
| 9/7/2023 | Listed for sale | $410,000+220.6% |
Source: | ||
Public tax history
| Year | Property taxes | Tax assessment |
|---|---|---|
| 2024 | $5,071 +676.4% | $134,440 +1.3% |
| 2023 | $653 -49.1% | $132,680 +29.4% |
| 2022 | $1,284 +39.2% | $102,520 +17.6% |
Find assessor info on the county website
Neighborhood: 30281
Nearby schools
GreatSchools rating
- 2/10Pate's Creek Elementary SchoolGrades: PK-5Distance: 0.7 mi
- 4/10Dutchtown Middle SchoolGrades: 6-8Distance: 1.4 mi
- 5/10Dutchtown High SchoolGrades: 9-12Distance: 1.5 mi
Schools provided by the listing agent
- Elementary: Pate's Creek
- Middle: Dutchtown
- High: Dutchtown
Source: FMLS GA. This data may not be complete. We recommend contacting the local school district to confirm school assignments for this home.
Get a cash offer in 3 minutes
Find out how much your home could sell for in as little as 3 minutes with a no-obligation cash offer.
Estimated market value
$348,400
Get a cash offer in 3 minutes
Find out how much your home could sell for in as little as 3 minutes with a no-obligation cash offer.
Estimated market value
$348,400



