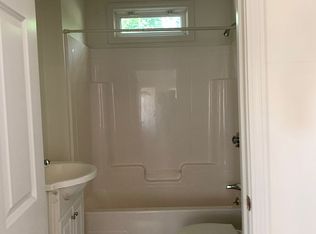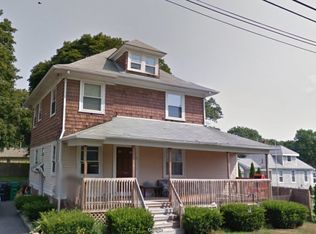Regal and roomy in Riverview! **Please do not disturb current tenants** **Personal showings Saturday, August 30 from 2-3:30pm by appointment only. Please message or call for appointment** Enjoy three-level living and a massive, enclosed double-lot yard at this regal and spacious 3-4 bedroom colonial in Warwick's desirable and serene Riverview neighborhood! Updated throughout: -Updated kitchen featuring hardwood floors, soft-close Shaker cabinetry, granite countertops with stainless sink and sprayer faucet, and stainless steel appliances including gas stove and dishwasher. -Refinished original pine floors throughout the rest of the house (except bathrooms and finished basement) -Recently finished basement -Remodeled full- and half bathrooms -Efficient gas heat The spacious covered porch and front door area (a great place to relax and enjoy the Bay breezes) or the side door from the huge, 4-car driveway lead you to the main level, where you're greeted by a grand staircase sporting formal attire: black and white finish. A few steps further is the eat-in kitchen benefiting from afternoon light, the huge, cheery living room and the original formal dining room (which could easily serve as an office or fourth bedroom), and a half bathroom/laundry room. Washer and dryer are included or feel free to bring your own! Massive windows upstairs and down let light stream in, the sense of openness enhanced by 9' ceilings on both first- and second floors, with crown molding another classic and elegant touch. Head up that grand staircase and you'll find two large bedrooms and a smaller third bedroom on the second floor, all with new ceiling fans, miniblinds, and winter-time Bay views. A spacious full bathroom with tile floors and a large, heated walk-in end-of-hallway closet with its own window round out the second floor. Taking the side stairs down leads you to a recently finished basement with recessed lighting and drywalled ceiling for a truly finished look. There's plenty of room to stretch out here. Think family/media room, home gym (with ample space for a Peloton, Mirror, Tonal), project area, playroom, and/or storage galore--you decide! A dedicated nook could serve as a perfect, quiet home office. And there's even more additional storage space in the unfinished utility room. With Narragansett Bay just a 2-minute walk away, sunrises at nearby Bayside Beach or Longmeadow Beach could easily become a daily habit. In warmer months, Bay breezes help keep things cool, or the massive windows throughout the house can easily accommodate AC units as desired. The house's electrical system has also been thoroughly updated to accommodate the demands of modern day living. Outside and behind the house you'll find a spacious and private patio, the backyard cooled by the shade of a majestic Maple tree. A pea stone path leads to a large, electrified shed at the rear of the enormous side yard, and the vacant, city-owned lot immediately to the west contributes to the serenity and privacy. It's like enjoying the advantages of a corner lot without the additional street traffic. -Massive, fully fenced yard with mature trees highlighting lots of greenery -Large driveway can fit 4+ cars -Large, electrified shed for storage -Gas-powered forced hot water (baseboards) heating system A mere 10 minutes to TF Green airport, easy for flights to/from NYC or the train to Boston, and a nearby stop for the RIPTA #4 bus line that connects directly to Amtrak Providence Station. Within a tight radius are numerous grocery options, restaurants, and other conveniences. Minimum 12-month lease with one month's rent as security deposit. Pets considered with additional/nominal monthly fee. Tenant responsible for electricity, gas, water, lawn maintenance, and snow removal. Owner will oversee periodic maintenance of septic system.
This property is off market, which means it's not currently listed for sale or rent on Zillow. This may be different from what's available on other websites or public sources.


