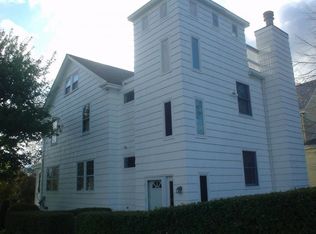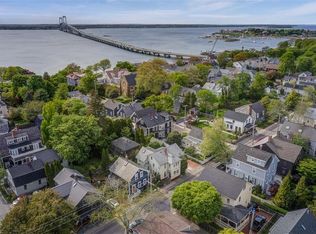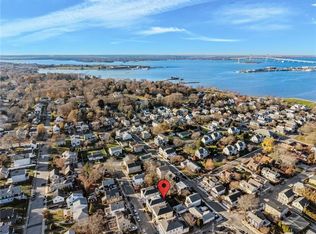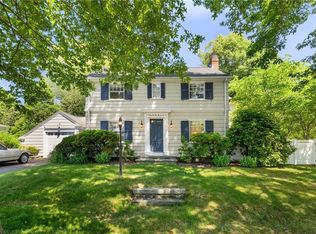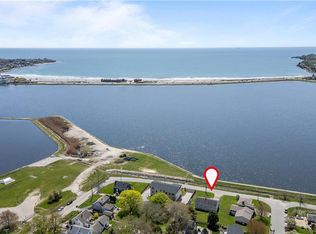Welcome to 99 Roseneath Avenue , a place where the charm of historical living blends seamlessly with modern comfort. This warm and inviting home boasts five bedrooms and 1.5 bathrooms, set on a generous 6,229 square-foot lot. Step through the large entry foyer and be welcomed into a home brimming with period detail and warm hardwood floors that span all three levels. The first floor features a convenient half bath, a spacious living room that opens up to a large, formal dining room – perfect for hosting and entertaining. The kitchen includes a large peninsula for casual dining, ample cabinet storage and a 5-burner gas range, making meal prep a delight. Upstairs, rest easy in any of the cozy bedrooms and utilize the comfortable office for your work-from-home needs. A deep basement offers additional storage and space for projects, while the front porch, rebuilt in 2024, provides a lovely spot for relaxed seating. Outside, the beautiful patio area is a serene retreat accented by mature landscaping and gardens. While the garage, rebuilt in 2021, does not currently accommodate a car, it presents outstanding potential as a workshop, gardening shed, artist studio, or office space. With two parking spaces, proximity to many parks, iconic Ocean Drive, and the harbor front, this home is ideal as a principal residence or a second home. Enjoy the convenience of walking to restaurants and shops along historic Thames Street, making 99 Roseneath Avenue not just a house, but a lifestyle.
Pending
$1,395,000
99 Roseneath Ave, Newport, RI 02840
5beds
2,125sqft
Est.:
Single Family Residence
Built in 1910
6,229.08 Square Feet Lot
$1,382,900 Zestimate®
$656/sqft
$-- HOA
What's special
Front porchBeautiful patio areaCozy bedroomsAmple cabinet storageDeep basementLarge entry foyerMature landscaping and gardens
- 56 days |
- 121 |
- 2 |
Likely to sell faster than
Zillow last checked: 8 hours ago
Listing updated: December 05, 2025 at 07:34am
Listed by:
Bill Sizeland 401-862-0784,
Lila Delman Compass,
Parker Sizeland 401-862-7428,
Lila Delman Compass
Source: StateWide MLS RI,MLS#: 1397690
Facts & features
Interior
Bedrooms & bathrooms
- Bedrooms: 5
- Bathrooms: 2
- Full bathrooms: 1
- 1/2 bathrooms: 1
Primary bedroom
- Features: Ceiling Height 7 to 9 ft
- Level: Second
Bathroom
- Features: Ceiling Height 7 to 9 ft
- Level: Second
Bathroom
- Features: Ceiling Height 7 to 9 ft
- Level: Second
Other
- Features: Ceiling Height 7 to 9 ft
- Level: Second
Other
- Features: Ceiling Height 7 to 9 ft
- Level: Second
Other
- Features: High Ceilings
- Level: Third
Other
- Features: Ceiling Height 7 to 9 ft
- Level: Third
Dining room
- Features: Ceiling Height 7 to 9 ft
- Level: First
Other
- Features: Ceiling Height 7 to 9 ft
- Level: First
Kitchen
- Features: Ceiling Height 7 to 9 ft
- Level: First
Living room
- Features: Ceiling Height 7 to 9 ft
- Level: First
Office
- Features: Ceiling Height 7 to 9 ft
- Level: Second
Heating
- Natural Gas, Forced Water
Cooling
- Ductless
Appliances
- Included: Gas Water Heater, Dishwasher, Microwave, Oven/Range, Refrigerator
Features
- Wall (Plaster), Plumbing (Copper), Plumbing (Mixed), Plumbing (PVC), Insulation (Floors)
- Flooring: Ceramic Tile, Hardwood, Vinyl
- Windows: Insulated Windows
- Basement: Full,Interior and Exterior,Unfinished,Storage Space,Utility
- Has fireplace: No
- Fireplace features: None
Interior area
- Total structure area: 2,125
- Total interior livable area: 2,125 sqft
- Finished area above ground: 2,125
- Finished area below ground: 0
Property
Parking
- Total spaces: 3
- Parking features: Detached
- Garage spaces: 1
Features
- Patio & porch: Porch
- Waterfront features: Walk to Salt Water
Lot
- Size: 6,229.08 Square Feet
Details
- Parcel number: NEWPM041B0100
- Zoning: R10
Construction
Type & style
- Home type: SingleFamily
- Architectural style: Colonial
- Property subtype: Single Family Residence
Materials
- Plaster, Shingles, Wood
- Foundation: Stone
Condition
- New construction: No
- Year built: 1910
Utilities & green energy
- Electric: 100 Amp Service, Circuit Breakers, Individual Meter
- Sewer: Public Sewer
- Water: Individual Meter, Municipal, Public
- Utilities for property: Sewer Connected, Water Connected
Community & HOA
Community
- Features: Marina, Public School, Recreational Facilities, Restaurants, Near Shopping, Near Swimming, Tennis
- Subdivision: Fifth Ward
HOA
- Has HOA: No
Location
- Region: Newport
Financial & listing details
- Price per square foot: $656/sqft
- Tax assessed value: $1,023,500
- Annual tax amount: $5,300
- Date on market: 10/16/2025
- Inclusions: Taxes based on Principal Residence Exemption
Estimated market value
$1,382,900
$1.31M - $1.45M
$4,569/mo
Price history
Price history
| Date | Event | Price |
|---|---|---|
| 12/5/2025 | Pending sale | $1,395,000$656/sqft |
Source: | ||
| 10/26/2025 | Contingent | $1,395,000$656/sqft |
Source: | ||
| 10/16/2025 | Listed for sale | $1,395,000$656/sqft |
Source: | ||
Public tax history
Public tax history
| Year | Property taxes | Tax assessment |
|---|---|---|
| 2025 | $7,349 +3% | $1,023,500 |
| 2024 | $7,134 +11.1% | $1,023,500 +53.2% |
| 2023 | $6,419 | $667,900 |
Find assessor info on the county website
BuyAbility℠ payment
Est. payment
$6,827/mo
Principal & interest
$5409
Property taxes
$930
Home insurance
$488
Climate risks
Neighborhood: Fifth Ward
Nearby schools
GreatSchools rating
- 4/10Frank E. Thompson Middle SchoolGrades: 5-8Distance: 1.5 mi
- 4/10Rogers High SchoolGrades: 9-12Distance: 0.2 mi
- 3/10Pell Elementary SchoolGrades: PK-4Distance: 2.6 mi
- Loading
