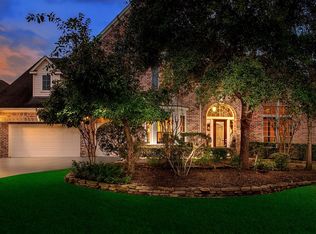Great Curb Appeal w/ Gorgeous Stone Elevation. Fantastic Floorplan - Village Bldrs Florence. Island Kitchen w/ Tons of Cabinets & Wrap Around Breakfast Bar Overlooking Family Rm & Breakfast Area. Large Bedrooms & Great Closets. Cased Windows & Openings. Rich Wood Paneled Study. Plantation Shutters. Light & Bright Sun Room. Lots of Built Ins. Media Room w/ Custom Paint & Theater Lighting. Huge Texas Basement. Covered Back Patio w/ Built In Grill. Cute Front Porch w/ Sitting Area.
This property is off market, which means it's not currently listed for sale or rent on Zillow. This may be different from what's available on other websites or public sources.
