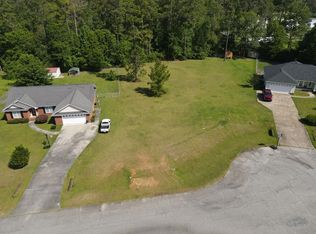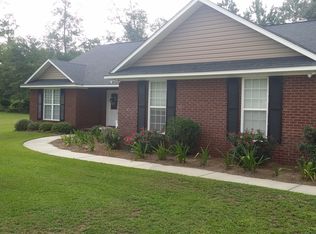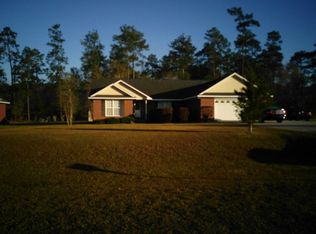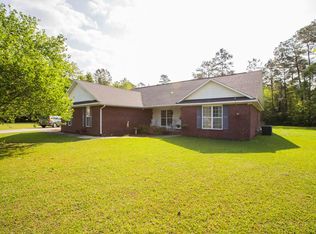With attention to functionality, this 4 BR, 2 BA split floor plan is a wonderful combination of comfort & style! Located less than 10 minutes from Thomasville, this home is move in ready. Hardwood floors in the main areas and carpet in the bedrooms. The kitchen has an abundance of granite counters, cabinet space and living room with open floorplan to be enjoyed by all. Spacious master suite with the master bath has lots of counter space for the twin vanities, separate shower & jetted tub. The additional bathroom has been upgraded with custom tile and granite dual vanities also. The bonus room is great for whatever your needs may be from the man cave, lady lounge, or home office. The back yard was made for entertaining family and friends! Small cul-d-sac neighborhood so let the kids run loose. Call today for your private viewing!
This property is off market, which means it's not currently listed for sale or rent on Zillow. This may be different from what's available on other websites or public sources.



