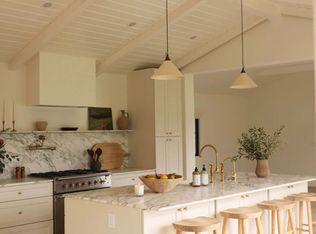Closed
$6,150,000
99 Sierra Vista Rd, Santa Barbara, CA 93108
4beds
2,802sqft
Single Family Residence
Built in 1977
0.81 Acres Lot
$6,169,700 Zestimate®
$2,195/sqft
$8,178 Estimated rent
Home value
$6,169,700
$5.61M - $6.79M
$8,178/mo
Zestimate® history
Loading...
Owner options
Explore your selling options
What's special
Privately nestled atop Eucalyptus Hill in the coveted Cold Springs school district, this newly reimagined 4-bedroom, 3.5-bathroom Montecito estate blends artisanal craftsmanship with modern elegance. Soaring ceilings, Venetian plaster walls, and wide plank white oak floors set a warm and refined tone. The gourmet kitchen features limestone counters, custom oak cabinetry, and premium appliances. Indoor & outdoor living flow together seamlessly with limestone patios, ancient olive trees, and a sparkling pool framed by lush landscaping all creating a tranquil stage for daily life and entertaining. Thoughtfully designed for both comfort and sophistication, this gated, turnkey property offers privacy, panoramic mountain views, and effortless luxury just minutes from the village and coastline.
Zillow last checked: 8 hours ago
Listing updated: August 30, 2025 at 04:25pm
Listed by:
Terence Alemann 01925020 805-637-3378,
Alemann and Associates
Bought with:
Cristal Clarke, 00968247
Berkshire Hathaway HomeServices California Properties
Source: SBMLS,MLS#: 25-2899
Facts & features
Interior
Bedrooms & bathrooms
- Bedrooms: 4
- Bathrooms: 3
- Full bathrooms: 3
- 1/2 bathrooms: 1
Heating
- Forced Air
Cooling
- Central Air
Appliances
- Included: Refrigerator, Built-In Gas Range, Built-In Gas Oven, Dishwasher, Disposal, ENERGY STAR Qualified Appliances
- Laundry: Gas Dryer Hookup, Laundry Room
Features
- Smart Home, Smart Thermostat, Low Flow Plumbing Fixtures
- Flooring: Hardwood, Stone, Tile
- Windows: Drapes
- Has fireplace: Yes
- Fireplace features: Family Room, Gas
Interior area
- Total structure area: 2,802
- Total interior livable area: 2,802 sqft
Property
Parking
- Parking features: Attached, Electric Vehicle Charging Station(s)
- Has attached garage: Yes
Features
- Levels: Single Story
- Patio & porch: Patio Open
- Exterior features: Lawn, Fruit Trees, Yard Irrigation T/O, Permeable Driveway
- Has private pool: Yes
- Pool features: Outdoor Pool
- Has spa: Yes
- Spa features: Hot Tub
- Fencing: Partial
- Has view: Yes
- View description: Mountain(s), Panoramic
Lot
- Size: 0.81 Acres
- Features: Level, Corner Lot
- Topography: Level
Details
- Parcel number: 013166024
- Zoning: E-1, R-2
Construction
Type & style
- Home type: SingleFamily
- Architectural style: Custom Built,Mid-century Modern,Contemporary
- Property subtype: Single Family Residence
Materials
- Stucco
- Foundation: Slab
- Roof: Other,Slate
Condition
- Updated/Remodeled,Excellent
- Year built: 1977
Utilities & green energy
- Sewer: Septic In
Community & neighborhood
Location
- Region: Santa Barbara
- Subdivision: 15 - Eucalyptus Hill
HOA & financial
HOA
- HOA fee: $1,250 monthly
Other
Other facts
- Listing terms: Cash
Price history
| Date | Event | Price |
|---|---|---|
| 8/29/2025 | Sold | $6,150,000-2.3%$2,195/sqft |
Source: | ||
| 8/28/2025 | Pending sale | $6,295,000$2,247/sqft |
Source: | ||
| 7/31/2025 | Price change | $6,295,000-10%$2,247/sqft |
Source: | ||
| 7/19/2025 | Pending sale | $6,995,000$2,496/sqft |
Source: | ||
| 5/27/2025 | Listed for sale | $6,995,000+127.5%$2,496/sqft |
Source: | ||
Public tax history
| Year | Property taxes | Tax assessment |
|---|---|---|
| 2025 | $29,064 +652.8% | $2,787,800 +648% |
| 2024 | $3,861 +1.9% | $372,689 +2% |
| 2023 | $3,787 +0.1% | $365,382 +0.2% |
Find assessor info on the county website
Neighborhood: 93108
Nearby schools
GreatSchools rating
- 9/10Cold Spring Elementary SchoolGrades: K-6Distance: 0.5 mi
- NASanta Barbara Unified Early ChildhoodGrades: Distance: 1.2 mi
Schools provided by the listing agent
- Elementary: Cold Spring
- Middle: S.B. Jr.
- High: S.B. Sr.
Source: SBMLS. This data may not be complete. We recommend contacting the local school district to confirm school assignments for this home.
