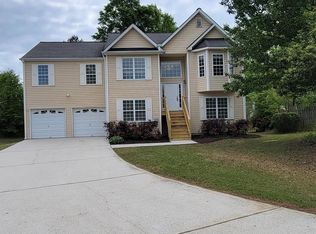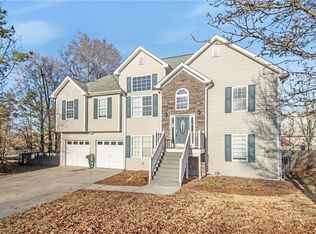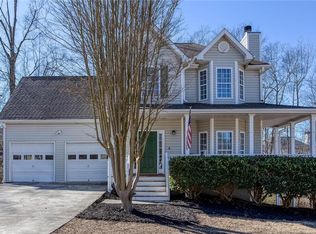Closed
$363,000
99 Stallion Run, Dallas, GA 30132
4beds
2,648sqft
Single Family Residence
Built in 1999
10,454.4 Square Feet Lot
$366,600 Zestimate®
$137/sqft
$2,323 Estimated rent
Home value
$366,600
$326,000 - $411,000
$2,323/mo
Zestimate® history
Loading...
Owner options
Explore your selling options
What's special
WELCOME HOME to this move-in ready 4 bed 3 bath gem in the sought-after Saddle Brooke Farms swim/tennis community! If you are looking for space and beautiful and functional upgrades, this is the ONE! The main level features hardwoods throughout the living area, kitchen, and primary suite. The split bedroom floor plan is highly desirable. The dining area offers a built-in buffet, great for entertaining and serving guests. Back deck overlooks the fenced in yard. Downstairs you will find a fully finished daylight basement that includes a media room with a fireplace, an oversized bedroom with a full bath, a spacious walk-in closet, and a HUGE laundry/mud room with a laundry chute from the primary bedroom! The laundry room offers cabinets and countertop space for the ultimate folding station! The media room features coffered ceilings and beautiful built-in bookcases and cabinets for extra storage. This basement setup would be great for a teen/in-law suite! New HVAC in 2022. All appliances remain with the home including the washer, dryer, and downstairs fridge. Home in this price range providing this much space and even a 3 car garage is hard to find!
Zillow last checked: 8 hours ago
Listing updated: June 28, 2024 at 04:03am
Listed by:
Allison Dodd 404-697-4820,
Keystone Realty Group, LLC
Bought with:
Max Frye, 416214
Atlanta Fine Homes - Sotheby's Int'l
Source: GAMLS,MLS#: 10304724
Facts & features
Interior
Bedrooms & bathrooms
- Bedrooms: 4
- Bathrooms: 3
- Full bathrooms: 3
- Main level bathrooms: 2
- Main level bedrooms: 3
Heating
- Natural Gas, Central
Cooling
- Electric, Central Air
Appliances
- Included: Dryer, Washer, Dishwasher, Microwave, Oven/Range (Combo), Refrigerator
- Laundry: In Basement, Mud Room, Other
Features
- Tray Ceiling(s), Double Vanity, Beamed Ceilings, Walk-In Closet(s), Master On Main Level, Split Bedroom Plan, Split Foyer
- Flooring: Hardwood, Carpet
- Basement: Bath Finished,Daylight,Finished
- Number of fireplaces: 1
- Fireplace features: Basement, Living Room, Gas Starter
Interior area
- Total structure area: 2,648
- Total interior livable area: 2,648 sqft
- Finished area above ground: 1,588
- Finished area below ground: 1,060
Property
Parking
- Total spaces: 3
- Parking features: Garage Door Opener, Garage
- Has garage: Yes
Features
- Levels: Multi/Split
- Patio & porch: Deck
- Fencing: Fenced,Back Yard,Privacy
Lot
- Size: 10,454 sqft
- Features: Corner Lot, Level
Details
- Parcel number: 42260
Construction
Type & style
- Home type: SingleFamily
- Architectural style: Traditional
- Property subtype: Single Family Residence
Materials
- Stone, Vinyl Siding
- Roof: Composition
Condition
- Updated/Remodeled
- New construction: No
- Year built: 1999
Details
- Warranty included: Yes
Utilities & green energy
- Sewer: Public Sewer
- Water: Public
- Utilities for property: Sewer Connected, Electricity Available, High Speed Internet, Natural Gas Available
Community & neighborhood
Security
- Security features: Carbon Monoxide Detector(s), Smoke Detector(s)
Community
- Community features: Playground, Pool, Sidewalks, Tennis Court(s)
Location
- Region: Dallas
- Subdivision: Saddle Brooke Farms
HOA & financial
HOA
- Has HOA: Yes
- HOA fee: $520 annually
- Services included: Swimming, Tennis
Other
Other facts
- Listing agreement: Exclusive Right To Sell
- Listing terms: Assumable,Cash,Conventional,FHA,VA Loan
Price history
| Date | Event | Price |
|---|---|---|
| 6/26/2024 | Sold | $363,000-3.2%$137/sqft |
Source: | ||
| 6/2/2024 | Pending sale | $375,000$142/sqft |
Source: | ||
| 5/28/2024 | Contingent | $375,000$142/sqft |
Source: | ||
| 5/23/2024 | Listed for sale | $375,000-3.8%$142/sqft |
Source: | ||
| 11/7/2023 | Listing removed | $389,900$147/sqft |
Source: | ||
Public tax history
| Year | Property taxes | Tax assessment |
|---|---|---|
| 2025 | $3,440 +2.4% | $138,272 +2% |
| 2024 | $3,359 -0.4% | $135,520 +2.8% |
| 2023 | $3,371 +4.7% | $131,844 +19% |
Find assessor info on the county website
Neighborhood: 30132
Nearby schools
GreatSchools rating
- 4/10Northside Elementary SchoolGrades: PK-5Distance: 1.5 mi
- 6/10Lena Mae Moses Middle SchoolGrades: 6-8Distance: 1 mi
- 4/10East Paulding High SchoolGrades: 9-12Distance: 4.7 mi
Schools provided by the listing agent
- Elementary: Northside Elementary
- Middle: Moses
- High: East Paulding
Source: GAMLS. This data may not be complete. We recommend contacting the local school district to confirm school assignments for this home.
Get a cash offer in 3 minutes
Find out how much your home could sell for in as little as 3 minutes with a no-obligation cash offer.
Estimated market value
$366,600
Get a cash offer in 3 minutes
Find out how much your home could sell for in as little as 3 minutes with a no-obligation cash offer.
Estimated market value
$366,600


