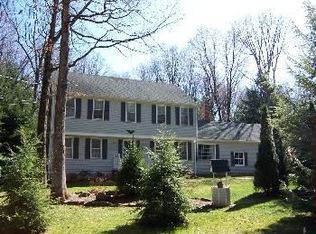Sold for $515,000 on 08/15/25
$515,000
99 Tamara Circle, Avon, CT 06001
3beds
2,180sqft
Single Family Residence
Built in 1968
0.99 Acres Lot
$-- Zestimate®
$236/sqft
$2,995 Estimated rent
Home value
Not available
Estimated sales range
Not available
$2,995/mo
Zestimate® history
Loading...
Owner options
Explore your selling options
What's special
Nestled in an A+ location, this delightful 3-bedroom Cape-style home offers timeless charm and versatile living spaces. Situated on almost one acre of beautifully private land, this home exudes classic New England appeal, complete with a picturesque stone wall and lush surroundings. The heart of the home is the cherry, granite counter-top kitchen, which opens seamlessly to a cozy family room and an oversized sunroom-creating the perfect space for entertaining and everyday living. Step outside to the updated deck, ideal for summer barbecues or peaceful morning coffee. A front-to-back living room features a stunning raised hearth fireplace, adding warmth and elegance, while the formal dining room is perfect for hosting holidays and special occasions. The finished LL is ready for a Media Room or Game Room with extra storage. Located just minutes from local schools, library, shopping, and recreation, and walking distance to the Avon Country Club, this home offers both convenience and privacy in one of the area's most desirable neighborhoods. Don't miss this rare opportunity to own a quintessential New England home in a truly unbeatable location! Immediate occupancy available if needed.
Zillow last checked: 8 hours ago
Listing updated: August 16, 2025 at 06:22am
Listed by:
Penny Woodford 860-558-4326,
Coldwell Banker Realty 860-674-0300
Bought with:
Katie Weaver, RES.0828035
Coldwell Banker Realty
Source: Smart MLS,MLS#: 24110500
Facts & features
Interior
Bedrooms & bathrooms
- Bedrooms: 3
- Bathrooms: 2
- Full bathrooms: 1
- 1/2 bathrooms: 1
Primary bedroom
- Features: Hardwood Floor
- Level: Upper
- Area: 216 Square Feet
- Dimensions: 12 x 18
Bedroom
- Features: Hardwood Floor
- Level: Upper
- Area: 135 Square Feet
- Dimensions: 9 x 15
Bedroom
- Features: Hardwood Floor
- Level: Upper
- Area: 180 Square Feet
- Dimensions: 10 x 18
Dining room
- Features: Hardwood Floor
- Level: Main
- Area: 180 Square Feet
- Dimensions: 12 x 15
Family room
- Features: Wall/Wall Carpet
- Level: Main
- Area: 228 Square Feet
- Dimensions: 12 x 19
Kitchen
- Features: Breakfast Nook, Granite Counters, Kitchen Island, Tile Floor
- Level: Main
- Area: 270 Square Feet
- Dimensions: 15 x 18
Living room
- Features: Fireplace, Wall/Wall Carpet, Hardwood Floor
- Level: Main
- Area: 345 Square Feet
- Dimensions: 15 x 23
Sun room
- Features: Ceiling Fan(s), Sliders, Wall/Wall Carpet
- Level: Main
- Area: 324 Square Feet
- Dimensions: 18 x 18
Heating
- Hot Water, Oil
Cooling
- Central Air
Appliances
- Included: Oven/Range, Microwave, Refrigerator, Dishwasher, Washer, Dryer, Water Heater
- Laundry: Main Level
Features
- Basement: Full,Partially Finished
- Attic: Storage,Pull Down Stairs
- Number of fireplaces: 1
Interior area
- Total structure area: 2,180
- Total interior livable area: 2,180 sqft
- Finished area above ground: 1,700
- Finished area below ground: 480
Property
Parking
- Total spaces: 2
- Parking features: Attached, Driveway, Garage Door Opener
- Attached garage spaces: 2
- Has uncovered spaces: Yes
Features
- Patio & porch: Porch, Deck
- Exterior features: Stone Wall
- Fencing: Partial
Lot
- Size: 0.99 Acres
- Features: Level
Details
- Parcel number: 440436
- Zoning: R40
Construction
Type & style
- Home type: SingleFamily
- Architectural style: Cape Cod
- Property subtype: Single Family Residence
Materials
- Clapboard, Wood Siding
- Foundation: Concrete Perimeter
- Roof: Asphalt
Condition
- New construction: No
- Year built: 1968
Utilities & green energy
- Sewer: Septic Tank
- Water: Well
Community & neighborhood
Community
- Community features: Golf, Health Club, Library, Medical Facilities, Public Rec Facilities, Shopping/Mall
Location
- Region: Avon
Price history
| Date | Event | Price |
|---|---|---|
| 8/15/2025 | Sold | $515,000+12%$236/sqft |
Source: | ||
| 7/17/2025 | Pending sale | $460,000$211/sqft |
Source: | ||
| 7/12/2025 | Listed for sale | $460,000+177.8%$211/sqft |
Source: | ||
| 2/1/1995 | Sold | $165,615$76/sqft |
Source: Public Record | ||
Public tax history
| Year | Property taxes | Tax assessment |
|---|---|---|
| 2025 | $8,445 +3.7% | $274,620 |
| 2024 | $8,145 +2.6% | $274,620 +22.4% |
| 2023 | $7,938 +2.3% | $224,290 |
Find assessor info on the county website
Neighborhood: 06001
Nearby schools
GreatSchools rating
- 7/10Pine Grove SchoolGrades: K-4Distance: 1.6 mi
- 9/10Avon Middle SchoolGrades: 7-8Distance: 1.1 mi
- 10/10Avon High SchoolGrades: 9-12Distance: 1.2 mi
Schools provided by the listing agent
- Elementary: Pine Grove
- Middle: Avon,Thompson
- High: Avon
Source: Smart MLS. This data may not be complete. We recommend contacting the local school district to confirm school assignments for this home.

Get pre-qualified for a loan
At Zillow Home Loans, we can pre-qualify you in as little as 5 minutes with no impact to your credit score.An equal housing lender. NMLS #10287.
