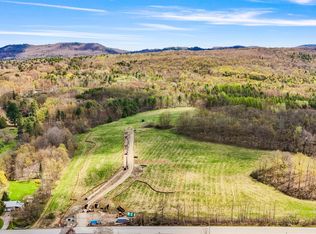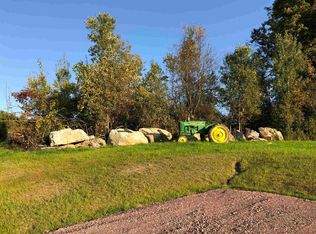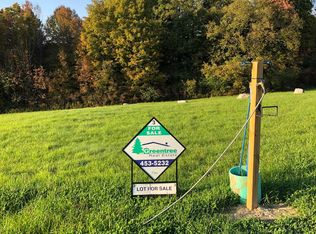Closed
Listed by:
Bryce Gilmer,
Vermont Real Estate Company 802-540-8300
Bought with: Polli Properties
$750,000
99 Tractor Road, Hinesburg, VT 05461
3beds
2,016sqft
Farm
Built in 2025
0.44 Acres Lot
$789,500 Zestimate®
$372/sqft
$3,601 Estimated rent
Home value
$789,500
$750,000 - $829,000
$3,601/mo
Zestimate® history
Loading...
Owner options
Explore your selling options
What's special
New construction in Hinesburg now available and ready for occupancy! Built by Huntington Homes this home is an all electric, net zero energy ready home. Meet your green energy goals with this no fossil fuel energy efficient home. 3 bedrooms with 3 bathrooms, den on first floor. Great entertaining space with the large kitchen island, 9 foot ceilings and open floor plan. Notable features include triple pane Anderson Windows, heating and cooling provided through mini split heat pumps and a HRV system. There is plenty of room to add an garage or possible ADU. The Flying Tractor development is located on a gently sloping hillside affording views to the south and west. Enjoy the easy proximity to Hinesburg Village, schools, shops and restaurants This home won't last long, make your appointment to take look today!
Zillow last checked: 8 hours ago
Listing updated: February 05, 2026 at 02:48pm
Listed by:
Bryce Gilmer,
Vermont Real Estate Company 802-540-8300
Bought with:
Elise Polli
Polli Properties
Source: PrimeMLS,MLS#: 5054414
Facts & features
Interior
Bedrooms & bathrooms
- Bedrooms: 3
- Bathrooms: 3
- Full bathrooms: 1
- 3/4 bathrooms: 1
- 1/2 bathrooms: 1
Heating
- Baseboard, Heat Pump
Cooling
- Mini Split
Appliances
- Included: None
- Laundry: In Basement
Features
- Kitchen Island, Kitchen/Dining, Kitchen/Living, Indoor Storage
- Flooring: Carpet, Hardwood, Laminate
- Basement: Concrete Floor,Daylight,Full,Interior Stairs,Walkout,Interior Access,Exterior Entry,Interior Entry
Interior area
- Total structure area: 2,800
- Total interior livable area: 2,016 sqft
- Finished area above ground: 2,016
- Finished area below ground: 0
Property
Parking
- Parking features: Gravel
Features
- Levels: Two
- Stories: 2
- Patio & porch: Covered Porch
- Exterior features: Deck
- Has view: Yes
- View description: Mountain(s)
Lot
- Size: 0.44 Acres
- Features: Country Setting, Sidewalks, Near Shopping, Near School(s)
Details
- Zoning description: Residential
Construction
Type & style
- Home type: SingleFamily
- Architectural style: Colonial
- Property subtype: Farm
Materials
- Clapboard Exterior
- Foundation: Concrete
- Roof: Shingle
Condition
- New construction: Yes
- Year built: 2025
Utilities & green energy
- Electric: 200+ Amp Service
- Sewer: Public Sewer
- Utilities for property: Cable Available, Underground Utilities
Green energy
- Energy efficient items: Construction, HVAC, Insulation
- Indoor air quality: Ventilation
Community & neighborhood
Location
- Region: Hinesburg
HOA & financial
Other financial information
- Additional fee information: Fee: $82
Other
Other facts
- Road surface type: Paved
Price history
| Date | Event | Price |
|---|---|---|
| 2/5/2026 | Sold | $750,000-6.2%$372/sqft |
Source: | ||
| 10/17/2025 | Price change | $799,500-3.7%$397/sqft |
Source: | ||
| 9/17/2025 | Price change | $829,900-5.7%$412/sqft |
Source: | ||
| 7/31/2025 | Listed for sale | $879,900$436/sqft |
Source: | ||
Public tax history
Tax history is unavailable.
Neighborhood: 05461
Nearby schools
GreatSchools rating
- 7/10Hinesburg Elementary SchoolGrades: PK-8Distance: 1 mi
- 10/10Champlain Valley Uhsd #15Grades: 9-12Distance: 0.3 mi
Schools provided by the listing agent
- Elementary: Hinesburg Community School
- Middle: Hinesburg Community School
- High: Champlain Valley UHSD #15
- District: Hinesburg School District
Source: PrimeMLS. This data may not be complete. We recommend contacting the local school district to confirm school assignments for this home.
Get pre-qualified for a loan
At Zillow Home Loans, we can pre-qualify you in as little as 5 minutes with no impact to your credit score.An equal housing lender. NMLS #10287.


