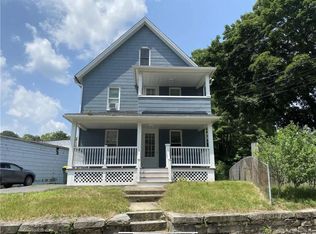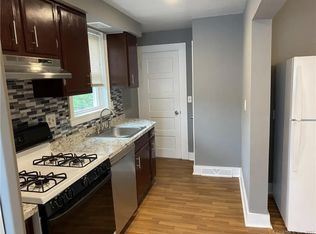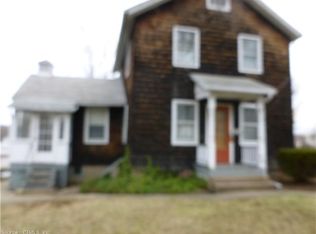Owner occupant opportuntiy! Live in one unit, rent out the other. Unit 1 is a 1st floor 2 bedroom unit fully applianced kitchen offering a new fridge with washer/dryer hookup. Hardwood floors throughout with the living room leading to a covered front porch. Unit 2 is a 2nd floor 2 bedroom unit with eat in kitchen, new gas stove, pantry, and covered porch off newly carpeted living room. The outside of the house has just been painted, windows in both units and the attic have been replaced with vinyl windows, and both hot water heaters have recently been replaced. Great commuter location! Convenient to shopping, restaurants, schools, Griffin Hospital, and Osbornedale State Park. Minutes to highways. Must see to appreciate. Please remove shoes, wear face mask & rubber gloves before entering for everyone's safety. Thank you in advance!
This property is off market, which means it's not currently listed for sale or rent on Zillow. This may be different from what's available on other websites or public sources.



