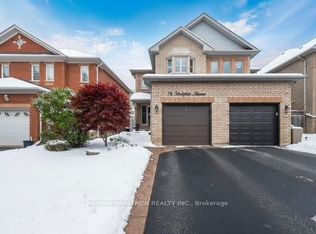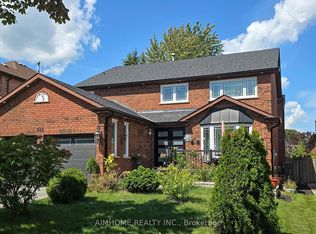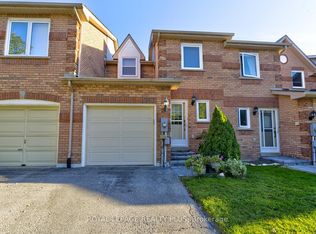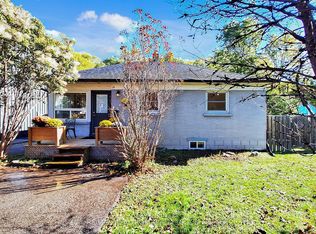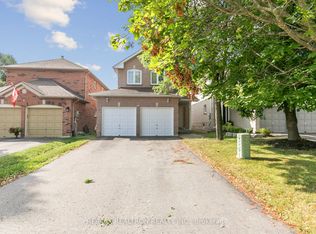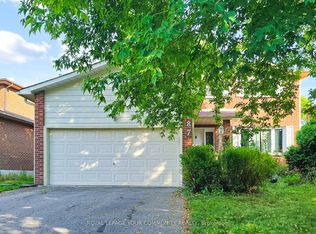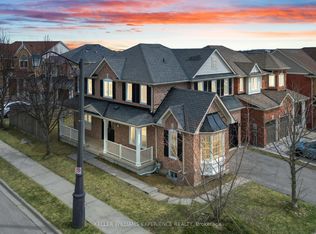Discover Your Next Chapter at 99 Widdifield Ave - A Bright, Spacious & Exceptionally Versatile Family Home! Welcome to this beautifully maintained 4-bedroom home in one of Newmarket's most sought-after neighborhoods. From the moment you step inside, you're greeted by an airy open-concept layout, gleaming hardwood floors, and generous living and dining spaces designed for both everyday comfort and memorable entertaining. The stylish kitchen features granite countertops, stainless steel appliances, and ample cabinetry-perfect for busy families and home chefs alike. Upstairs, four well-appointed bedrooms offer room for everyone, including a serene primary suite complete with a walk-in closet and private ensuite. A versatile loft-style area adds even more functionality-ideal for a home office, homework zone, reading nook, or cozy lounge. The fully finished basement with a separate access, full kitchen, bathroom, and spacious living area provides incredible flexibility for extended family living, an in-law suite, or future potential. Enjoy outdoor living in your private, fully fenced backyard-an ideal space for summer BBQs, gardening, or unwinding after a long day. Additional conveniences include direct garage access and parking for multiple vehicles. All of this in a top-tier location within walking distance to Yonge Street, GO Transit, great schools, parks, trails, and everyday amenities. With easy access to Hwy 400 & 404, this home offers both lifestyle and convenience in equal measure. A rare opportunity to secure a spacious, turn-key home in a high-demand Newmarket community.
For sale
C$999,000
99 Widdifield Ave, Newmarket, ON L3X 1Z3
5beds
4baths
Single Family Residence
Built in ----
2,467.15 Square Feet Lot
$-- Zestimate®
C$--/sqft
C$-- HOA
What's special
Airy open-concept layoutGleaming hardwood floorsStylish kitchenGranite countertopsStainless steel appliancesAmple cabinetryFour well-appointed bedrooms
- 56 days |
- 4 |
- 0 |
Zillow last checked: 8 hours ago
Listing updated: December 11, 2025 at 04:05pm
Listed by:
RE/MAX REALTRON REALTY INC.
Source: TRREB,MLS®#: N12468722 Originating MLS®#: Toronto Regional Real Estate Board
Originating MLS®#: Toronto Regional Real Estate Board
Facts & features
Interior
Bedrooms & bathrooms
- Bedrooms: 5
- Bathrooms: 4
Primary bedroom
- Description: Primary Bedroom
- Level: Second
- Area: 22.88 Square Meters
- Area source: Other
- Dimensions: 5.20 x 4.40
Bedroom
- Description: Bedroom
- Level: Second
- Area: 11.47 Square Meters
- Area source: Other
- Dimensions: 3.70 x 3.10
Bedroom
- Description: Family Room
- Level: Second
- Area: 11.06 Square Meters
- Area source: Other
- Dimensions: 3.30 x 3.35
Bedroom
- Description: Bedroom
- Level: Basement
- Area: 15.84 Square Meters
- Area source: Other
- Dimensions: 4.95 x 3.20
Bedroom
- Description: Bedroom
- Level: Second
- Area: 11.1 Square Meters
- Area source: Other
- Dimensions: 3.70 x 3.00
Dining room
- Description: Dining Room
- Level: Ground
- Area: 10.54 Square Meters
- Area source: Other
- Dimensions: 3.40 x 3.10
Kitchen
- Description: Kitchen
- Level: Ground
- Area: 18.72 Square Meters
- Area source: Other
- Dimensions: 5.20 x 3.60
Laundry
- Description: Laundry
- Level: Ground
- Area: 0 Square Meters
- Area source: Other
- Dimensions: 0.00 x 0.00
Living room
- Description: Living Room
- Level: Ground
- Area: 12.2 Square Meters
- Area source: Other
- Dimensions: 4.00 x 3.05
Recreation
- Description: Recreation
- Level: Basement
- Area: 11.48 Square Meters
- Area source: Other
- Dimensions: 4.10 x 2.80
Heating
- Forced Air, Gas
Cooling
- Central Air
Appliances
- Included: Water Heater
Features
- Storage
- Basement: Finished,Separate Entrance
- Has fireplace: Yes
Interior area
- Living area range: 1500-2000 null
Property
Parking
- Total spaces: 3
- Parking features: Private
- Has attached garage: Yes
Features
- Stories: 2
- Pool features: None
Lot
- Size: 2,467.15 Square Feet
Construction
Type & style
- Home type: SingleFamily
- Property subtype: Single Family Residence
- Attached to another structure: Yes
Materials
- Brick
- Foundation: Concrete
- Roof: Asphalt Shingle
Utilities & green energy
- Sewer: Sewer
Community & HOA
Location
- Region: Newmarket
Financial & listing details
- Annual tax amount: C$4,392
- Date on market: 10/17/2025
RE/MAX REALTRON REALTY INC.
By pressing Contact Agent, you agree that the real estate professional identified above may call/text you about your search, which may involve use of automated means and pre-recorded/artificial voices. You don't need to consent as a condition of buying any property, goods, or services. Message/data rates may apply. You also agree to our Terms of Use. Zillow does not endorse any real estate professionals. We may share information about your recent and future site activity with your agent to help them understand what you're looking for in a home.
Price history
Price history
Price history is unavailable.
Public tax history
Public tax history
Tax history is unavailable.Climate risks
Neighborhood: L3X
Nearby schools
GreatSchools rating
No schools nearby
We couldn't find any schools near this home.
- Loading
