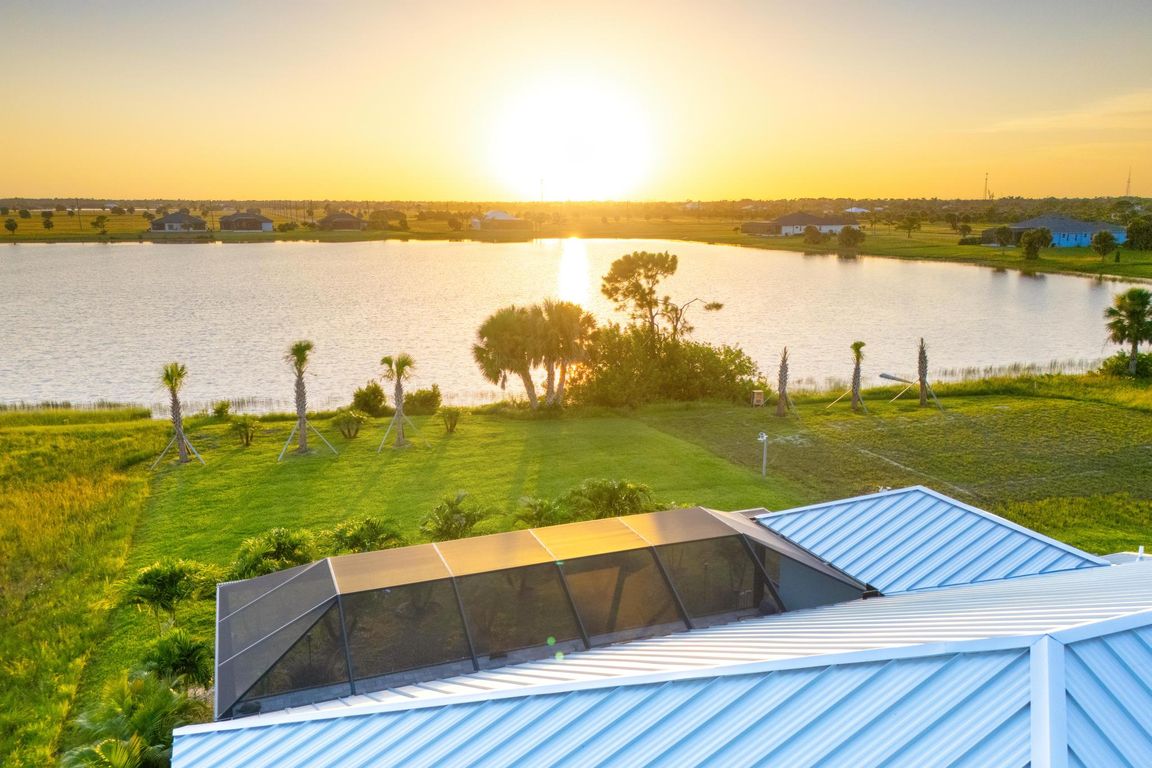
For salePrice cut: $24K (10/17)
$825,000
4beds
2,607sqft
99 Wren Dr, Placida, FL 33946
4beds
2,607sqft
Single family residence
Built in 2023
0.42 Acres
2 Attached garage spaces
$316 price/sqft
$12 monthly HOA fee
What's special
Modern light fixturesRows of palm treesHeated saltwater poolPremium granite countertopsOversized deep spaPremium grassCustom artfully crafted pool
Imagine a tranquil estate with breathtaking lakefront sunset views, abundant land and privacy—and very close to Florida’s most beautiful and exclusive beaches, ample local golf courses, and nearby state-of-the-art full service marinas. This pristine, virtually new custom home showcases an exquisite array of upgrades, from soaring coffered ceilings ...
- 96 days |
- 575 |
- 6 |
Source: Stellar MLS,MLS#: C7512672 Originating MLS: Venice
Originating MLS: Venice
Travel times
Living Room
Kitchen
Primary Bedroom
Zillow last checked: 7 hours ago
Listing updated: October 17, 2025 at 10:56am
Listing Provided by:
Annette Worth 941-844-5563,
ENGEL & VOELKERS VENICE DOWNTOWN 941-388-9800,
Dustin Worth 941-844-5557,
ENGEL & VOELKERS VENICE DOWNTOWN
Source: Stellar MLS,MLS#: C7512672 Originating MLS: Venice
Originating MLS: Venice

Facts & features
Interior
Bedrooms & bathrooms
- Bedrooms: 4
- Bathrooms: 2
- Full bathrooms: 2
Rooms
- Room types: Bonus Room, Den/Library/Office
Primary bedroom
- Features: Ceiling Fan(s), Dual Sinks, En Suite Bathroom, Granite Counters, Other, Shower No Tub, Water Closet/Priv Toilet, Walk-In Closet(s)
- Level: First
Bedroom 2
- Features: Ceiling Fan(s), Walk-In Closet(s)
- Level: First
Bedroom 3
- Features: Ceiling Fan(s), Walk-In Closet(s)
- Level: First
Bedroom 4
- Features: Ceiling Fan(s), Sink - Pedestal, Built-in Closet
- Level: First
Primary bathroom
- Features: Dual Sinks, En Suite Bathroom, Granite Counters, Shower No Tub
- Level: First
Bathroom 2
- Features: Granite Counters, Shower No Tub
- Level: First
Den
- Level: First
Great room
- Features: Ceiling Fan(s)
- Level: First
Kitchen
- Features: Bar, Kitchen Island, Granite Counters, Pantry
- Level: First
Other
- Level: First
Heating
- Electric
Cooling
- Central Air
Appliances
- Included: Cooktop, Dishwasher, Disposal, Dryer, Electric Water Heater, Microwave, Range, Range Hood, Refrigerator, Washer, Wine Refrigerator
- Laundry: Inside, Laundry Room
Features
- Ceiling Fan(s), Coffered Ceiling(s), Crown Molding, Eating Space In Kitchen, Open Floorplan, Primary Bedroom Main Floor, Smart Home, Split Bedroom, Stone Counters, Thermostat, Tray Ceiling(s), Walk-In Closet(s)
- Flooring: Ceramic Tile
- Doors: Sliding Doors
- Windows: Storm Window(s), Window Treatments, Hurricane Shutters/Windows
- Has fireplace: No
Interior area
- Total structure area: 3,618
- Total interior livable area: 2,607 sqft
Video & virtual tour
Property
Parking
- Total spaces: 2
- Parking features: Garage Door Opener, Oversized
- Attached garage spaces: 2
Features
- Levels: One
- Stories: 1
- Patio & porch: Front Porch, Rear Porch, Screened
- Exterior features: Irrigation System, Lighting
- Has private pool: Yes
- Pool features: Gunite, Heated, In Ground, Salt Water, Screen Enclosure
- Has spa: Yes
- Spa features: Heated, In Ground
- Has view: Yes
- View description: Water, Lake
- Has water view: Yes
- Water view: Water,Lake
- Waterfront features: Lake, Lake Front, Lake Privileges
Lot
- Size: 0.42 Acres
- Features: Landscaped, Near Golf Course, Near Marina, Oversized Lot
- Residential vegetation: Mature Landscaping, Trees/Landscaped
Details
- Parcel number: 412133152002
- Zoning: RMF10
- Special conditions: None
Construction
Type & style
- Home type: SingleFamily
- Architectural style: Craftsman
- Property subtype: Single Family Residence
Materials
- Block
- Foundation: Stem Wall
- Roof: Metal
Condition
- Completed
- New construction: No
- Year built: 2023
Details
- Builder name: Tradewinds Luxury Homes
Utilities & green energy
- Sewer: Public Sewer
- Water: Canal/Lake For Irrigation, Public
- Utilities for property: Electricity Connected, Sewer Connected, Water Connected
Community & HOA
Community
- Features: Lake, Water Access, Deed Restrictions, Irrigation-Reclaimed Water, Special Community Restrictions
- Security: Closed Circuit Camera(s), Security System, Security System Owned, Fire/Smoke Detection Integration, Lightning Protection System
- Subdivision: ROTONDA MEADOWS
HOA
- Has HOA: Yes
- Amenities included: Other
- Services included: Other
- HOA fee: $12 monthly
- HOA name: Diana Stanislav
- HOA phone: 941-697-9722
- Pet fee: $0 monthly
Location
- Region: Placida
Financial & listing details
- Price per square foot: $316/sqft
- Tax assessed value: $665,971
- Annual tax amount: $9,685
- Date on market: 7/24/2025
- Listing terms: Cash,Conventional,VA Loan
- Ownership: Fee Simple
- Total actual rent: 0
- Electric utility on property: Yes
- Road surface type: Paved