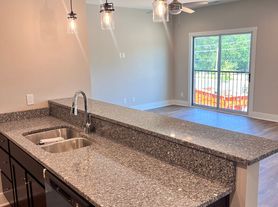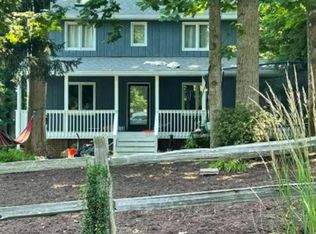This beautiful 4 bedroom, 3.5 bath home sits in the convenient Farmington Community in Forest, just past Jefferson Forest High School on Perrowville Rd. It features lots of upgrades and an open floor plan on the main floor, granite countertops, and a two car garage!
When entering through the garage, there is one bedroom on the garage level, complete with a good size closet and a private bath. Upstairs, you will find a large open floor plan, with room for a dining room table under a beautiful coffered ceiling, living area with built in entertainment cabinets, and a beautiful kitchen featuring granite countertops and under cabinet lighting. There is also a porch off the back and a half bath on the main floor for guests!
Upstairs holds the remaining 3 bedrooms, each featuring large rooms and plush carpet. There is a bathroom in the hall, for the two bedrooms as well as the washer/dryer hookups in a closet off the hallway. The primary room, has a little outdoor porch, decorative vaulted ceiling, and an on suite bathroom, with a tile shower, jacuzzi tub, double vanity, and a giant walk in closet.
Washer and dryer hookups are provided. Residents can rent a washer/dryer pair for $30/month or can bring their own. All utilities are the residents responsibility. Exterior maintenance is included as part of the rent. 12 month lease agreement.
We are pet friendly! We allow up to 2 pets in the home, breed restrictions do apply. There is a non-refundable pet fee of $250. Pet rent for 1 pet is $30/month or $45/month for 2 pets. Pets must be spayed/neutered.
Townhouse for rent
$2,797/mo
990 Brewington Dr, Forest, VA 24551
4beds
2,455sqft
Price may not include required fees and charges.
Townhouse
Available now
Cats, dogs OK
-- A/C
Hookups laundry
Attached garage parking
-- Heating
What's special
Tile showerOpen floor planLarge open floor planGranite countertopsPlush carpetDecorative vaulted ceilingCoffered ceiling
- 18 days
- on Zillow |
- -- |
- -- |
Travel times
Looking to buy when your lease ends?
Consider a first-time homebuyer savings account designed to grow your down payment with up to a 6% match & 4.15% APY.
Facts & features
Interior
Bedrooms & bathrooms
- Bedrooms: 4
- Bathrooms: 4
- Full bathrooms: 3
- 1/2 bathrooms: 1
Appliances
- Included: Dishwasher, Freezer, Microwave, Oven, Refrigerator, WD Hookup
- Laundry: Hookups
Features
- WD Hookup, Walk In Closet
- Flooring: Carpet, Hardwood
Interior area
- Total interior livable area: 2,455 sqft
Property
Parking
- Parking features: Attached
- Has attached garage: Yes
- Details: Contact manager
Features
- Exterior features: Walk In Closet
Details
- Parcel number: 99191
Construction
Type & style
- Home type: Townhouse
- Property subtype: Townhouse
Building
Management
- Pets allowed: Yes
Community & HOA
Location
- Region: Forest
Financial & listing details
- Lease term: 1 Year
Price history
| Date | Event | Price |
|---|---|---|
| 8/12/2025 | Listed for rent | $2,797$1/sqft |
Source: Zillow Rentals | ||
| 2/22/2019 | Sold | $297,500$121/sqft |
Source: Public Record | ||

