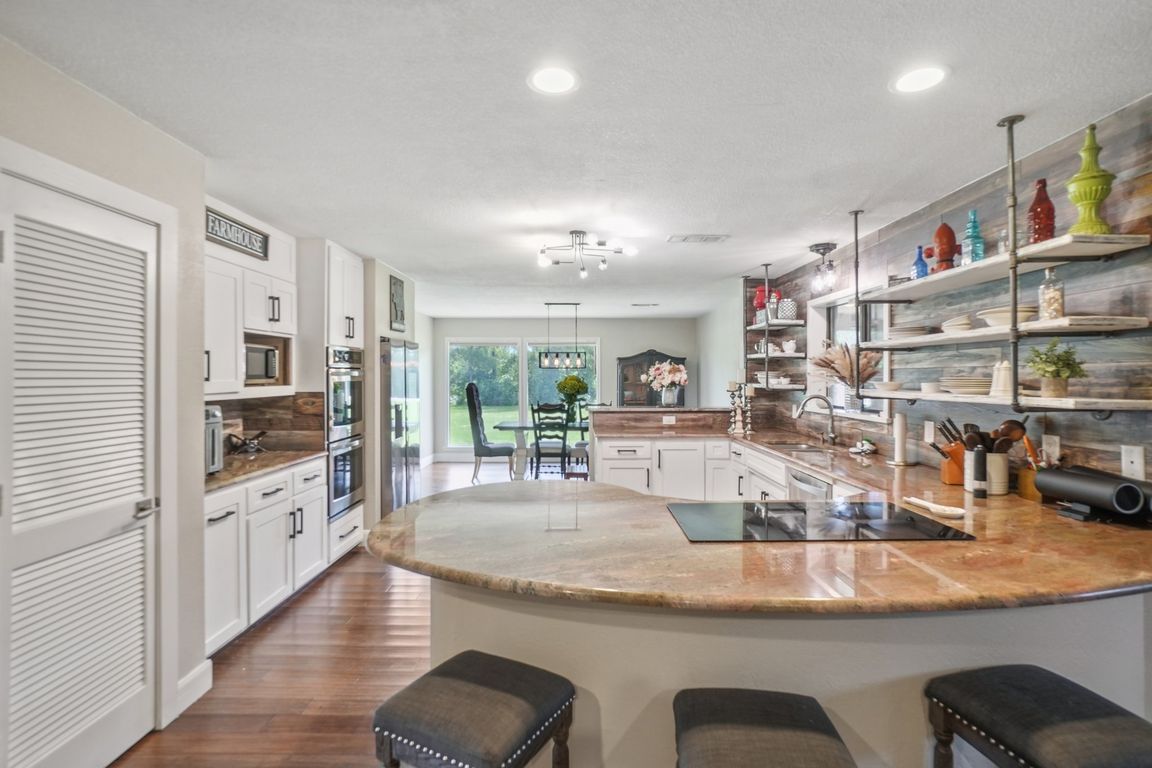
For salePrice cut: $20K (7/23)
$685,000
3beds
3,154sqft
990 Brush Creek Rd, Argyle, TX 76226
3beds
3,154sqft
Single family residence
Built in 1985
1.19 Acres
2 Attached garage spaces
$217 price/sqft
What's special
Tucked away on a spacious acre in the award-winning Argyle ISD, this inviting home offers the rare combination of charm, privacy, and versatility. This unique property is perfectly situated on a corner lot with mature trees and no city taxes resulting in extremely low property taxes. With a workshop, greenhouse, and ...
- 51 days
- on Zillow |
- 807 |
- 36 |
Likely to sell faster than
Source: NTREIS,MLS#: 20969813
Travel times
Kitchen
Living Room
Primary Bedroom
Outdoor
Zillow last checked: 7 hours ago
Listing updated: July 23, 2025 at 09:11am
Listed by:
Christopher Cole 0727579 817-680-2403,
DFW Fine Properties 817-748-4800
Source: NTREIS,MLS#: 20969813
Facts & features
Interior
Bedrooms & bathrooms
- Bedrooms: 3
- Bathrooms: 3
- Full bathrooms: 2
- 1/2 bathrooms: 1
Primary bedroom
- Features: Closet Cabinetry, Ceiling Fan(s), Dual Sinks, Double Vanity, En Suite Bathroom, Separate Shower, Walk-In Closet(s)
- Level: First
- Dimensions: 18 x 15
Bedroom
- Features: Ceiling Fan(s)
- Level: Second
- Dimensions: 16 x 12
Bedroom
- Features: Ceiling Fan(s)
- Level: Second
- Dimensions: 12 x 18
Dining room
- Level: First
- Dimensions: 12 x 14
Kitchen
- Features: Breakfast Bar, Built-in Features, Eat-in Kitchen, Stone Counters
- Level: First
- Dimensions: 13 x 14
Laundry
- Features: Built-in Features, Utility Sink
- Level: First
- Dimensions: 23 x 10
Living room
- Features: Ceiling Fan(s), Fireplace
- Level: First
- Dimensions: 14 x 26
Living room
- Level: First
- Dimensions: 20 x 15
Media room
- Features: Ceiling Fan(s)
- Level: Second
- Dimensions: 15 x 18
Heating
- Central
Cooling
- Central Air, Ceiling Fan(s), Electric
Appliances
- Included: Double Oven, Dishwasher, Disposal, Microwave
Features
- Decorative/Designer Lighting Fixtures, Eat-in Kitchen, Granite Counters, High Speed Internet, Cable TV, Wired for Data, Walk-In Closet(s), Wired for Sound
- Flooring: Carpet, Ceramic Tile, Wood
- Has basement: No
- Number of fireplaces: 1
- Fireplace features: Heatilator, Stone, Wood Burning
Interior area
- Total interior livable area: 3,154 sqft
Video & virtual tour
Property
Parking
- Total spaces: 2
- Parking features: Door-Single, Driveway, Garage Faces Front, Garage, Garage Door Opener, Lighted
- Attached garage spaces: 2
- Has uncovered spaces: Yes
Features
- Levels: Two
- Stories: 2
- Patio & porch: Covered
- Exterior features: Lighting, Rain Gutters
- Pool features: None
- Fencing: Wood
Lot
- Size: 1.19 Acres
- Features: Acreage, Back Yard, Corner Lot, Lawn
- Residential vegetation: Grassed, Partially Wooded
Details
- Additional structures: Greenhouse, Workshop
- Parcel number: R75351
Construction
Type & style
- Home type: SingleFamily
- Architectural style: Traditional,Detached
- Property subtype: Single Family Residence
Materials
- Brick, Rock, Stone, Wood Siding
- Foundation: Slab
- Roof: Composition
Condition
- Year built: 1985
Utilities & green energy
- Water: Public
- Utilities for property: Water Available, Cable Available
Community & HOA
Community
- Security: Smoke Detector(s)
- Subdivision: James Severe
HOA
- Has HOA: No
Location
- Region: Argyle
Financial & listing details
- Price per square foot: $217/sqft
- Tax assessed value: $828,366
- Annual tax amount: $8,601
- Date on market: 6/26/2025