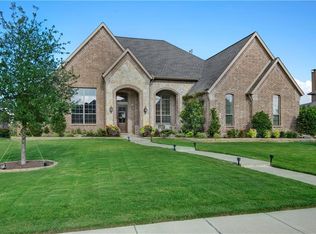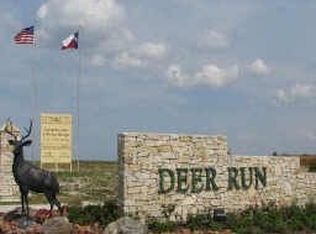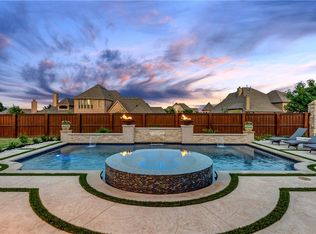Sold
Price Unknown
990 Elk Ridge Rd, Prosper, TX 75078
5beds
5,203sqft
Single Family Residence
Built in 2012
0.42 Acres Lot
$1,293,500 Zestimate®
$--/sqft
$6,865 Estimated rent
Home value
$1,293,500
$1.22M - $1.38M
$6,865/mo
Zestimate® history
Loading...
Owner options
Explore your selling options
What's special
EXQUISITE Paul Taylor 5BR-5.1BA-3Living Areas-3Car Garage & porte-cochere with basketball court. This .418 ac lot comes complete with Backyard Pool & Spa Paradise! Stunning details throughout include, hardwood floors, plantation shutters, custom ceiling treatments, California closets & MORE! Gorgeous staircase, Elegant Formal Dining & Study greet you upon entry. Beautiful Primary BR and Guest BR on main level each with ensuite BA. Island Kitchen is a Chef's Delight! Features include: Upgraded stainless steel appliances, granite countertops & plenty of custom cabinetry. Main Living Area has impressive stone gas-starting fireplace. Main level Media comes with theater seating, blt-in speakers, 5.1 surround, screen & projector. Upstairs are 3 additional spacious BRs with ensuite BAs & Gameroom. The backyard boasts a fabulous pool & spa with waterfall & fountain features plus a tanning ledge. Screened patio with well-equipped outdoor built-in Kitchen! Nothing has been overlooked!
Zillow last checked: 8 hours ago
Listing updated: June 19, 2025 at 06:08pm
Listed by:
Coleen Donovan 0453736 972-989-9849,
Monument Realty 214-705-7827
Bought with:
Gary Grunewald
DFW New Home Finder
Source: NTREIS,MLS#: 20572107
Facts & features
Interior
Bedrooms & bathrooms
- Bedrooms: 5
- Bathrooms: 6
- Full bathrooms: 5
- 1/2 bathrooms: 1
Primary bedroom
- Features: Closet Cabinetry, Double Vanity, En Suite Bathroom, Separate Shower, Walk-In Closet(s)
- Level: First
Bedroom
- Features: Closet Cabinetry, Ceiling Fan(s), Split Bedrooms, Walk-In Closet(s)
- Level: First
Bedroom
- Features: Closet Cabinetry, Ceiling Fan(s)
- Level: Second
Bedroom
- Features: Closet Cabinetry, Ceiling Fan(s)
- Level: Second
Bedroom
- Features: Closet Cabinetry, Ceiling Fan(s)
- Level: Second
Primary bathroom
- Features: Built-in Features, Double Vanity, En Suite Bathroom, Granite Counters, Multiple Shower Heads, Sitting Area in Primary, Separate Shower
- Level: First
Breakfast room nook
- Level: First
Dining room
- Level: First
Game room
- Level: Second
Kitchen
- Features: Breakfast Bar, Built-in Features, Granite Counters, Kitchen Island, Walk-In Pantry
- Level: First
Living room
- Features: Fireplace
- Level: First
Media room
- Level: Second
Office
- Features: Built-in Features, Ceiling Fan(s)
- Level: First
Utility room
- Features: Built-in Features, Utility Room, Utility Sink
- Level: First
Heating
- Central, Fireplace(s), Natural Gas
Cooling
- Central Air, Ceiling Fan(s), Electric
Appliances
- Included: Some Gas Appliances, Convection Oven, Double Oven, Dishwasher, Gas Cooktop, Disposal, Gas Water Heater, Microwave, Plumbed For Gas
- Laundry: Washer Hookup, Electric Dryer Hookup, Laundry in Utility Room
Features
- Built-in Features, Cathedral Ceiling(s), Decorative/Designer Lighting Fixtures, Granite Counters, High Speed Internet, Kitchen Island, Loft, Open Floorplan, Pantry, Cable TV, Vaulted Ceiling(s), Walk-In Closet(s), Wired for Sound
- Flooring: Carpet, Ceramic Tile, Wood
- Windows: Shutters, Window Coverings
- Has basement: No
- Number of fireplaces: 2
- Fireplace features: Family Room, Gas, Gas Starter, Living Room, Masonry, Outside
Interior area
- Total interior livable area: 5,203 sqft
Property
Parking
- Total spaces: 3
- Parking features: Other, Oversized
- Attached garage spaces: 3
Features
- Levels: Two
- Stories: 2
- Patio & porch: Covered
- Exterior features: Outdoor Grill, Outdoor Kitchen, Outdoor Living Area, Rain Gutters
- Pool features: Gunite, In Ground, Pool, Pool/Spa Combo, Waterfall
- Fencing: Wood
Lot
- Size: 0.42 Acres
- Features: Back Yard, Interior Lot, Lawn, Landscaped, Subdivision, Sprinkler System, Few Trees
Details
- Parcel number: R935100D00701
- Other equipment: Home Theater
Construction
Type & style
- Home type: SingleFamily
- Architectural style: Traditional,Detached
- Property subtype: Single Family Residence
Materials
- Brick, Rock, Stone
- Foundation: Slab
- Roof: Composition
Condition
- Year built: 2012
Utilities & green energy
- Sewer: Public Sewer
- Water: Public
- Utilities for property: Natural Gas Available, Sewer Available, Water Available, Cable Available
Community & neighborhood
Security
- Security features: Security System, Smoke Detector(s)
Location
- Region: Prosper
- Subdivision: Deer Run Add
HOA & financial
HOA
- Has HOA: Yes
- HOA fee: $875 annually
- Services included: Association Management
- Association name: Community Management
- Association phone: 972-359-1548
Other
Other facts
- Listing terms: Cash,Conventional,FHA,VA Loan
Price history
| Date | Event | Price |
|---|---|---|
| 4/29/2024 | Sold | -- |
Source: NTREIS #20572107 Report a problem | ||
| 4/12/2024 | Pending sale | $1,299,299$250/sqft |
Source: NTREIS #20572107 Report a problem | ||
| 4/2/2024 | Contingent | $1,299,299$250/sqft |
Source: NTREIS #20572107 Report a problem | ||
| 3/28/2024 | Listed for sale | $1,299,299$250/sqft |
Source: NTREIS #20572107 Report a problem | ||
Public tax history
| Year | Property taxes | Tax assessment |
|---|---|---|
| 2025 | -- | $1,275,648 +25% |
| 2024 | $17,784 +9.9% | $1,020,539 +10% |
| 2023 | $16,175 -6.3% | $927,763 +10% |
Find assessor info on the county website
Neighborhood: Deer Run
Nearby schools
GreatSchools rating
- 7/10Judy Rucker Elementary SchoolGrades: PK-5Distance: 1.7 mi
- 9/10Lorene Rogers Middle SchoolGrades: 6-8Distance: 1.7 mi
- NAProsper DaepGrades: K-12Distance: 1.4 mi
Schools provided by the listing agent
- Elementary: Judy Rucker
- Middle: Lorene Rogers
- High: Walnut Grove
- District: Prosper ISD
Source: NTREIS. This data may not be complete. We recommend contacting the local school district to confirm school assignments for this home.
Get a cash offer in 3 minutes
Find out how much your home could sell for in as little as 3 minutes with a no-obligation cash offer.
Estimated market value$1,293,500
Get a cash offer in 3 minutes
Find out how much your home could sell for in as little as 3 minutes with a no-obligation cash offer.
Estimated market value
$1,293,500


