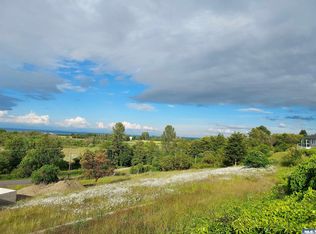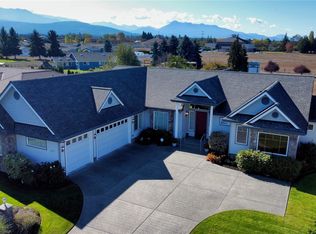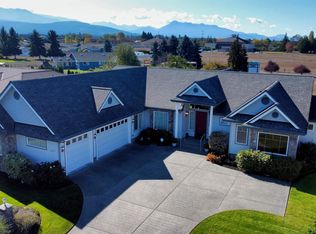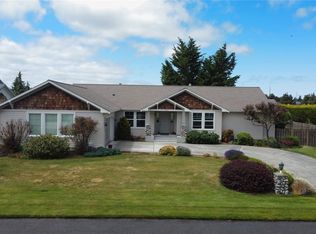Sold
Listed by:
Sandy Taylor,
Professional Rlty Srvcs Sequim
Bought with: ZNonMember-Office-MLS
$667,500
990 New Meadows Loop, Sequim, WA 98382
4beds
2,100sqft
Single Family Residence
Built in 2021
0.26 Acres Lot
$674,000 Zestimate®
$318/sqft
$3,114 Estimated rent
Home value
$674,000
Estimated sales range
Not available
$3,114/mo
Zestimate® history
Loading...
Owner options
Explore your selling options
What's special
Beautiful custom-built cottage features a fully equipped secondary living space w/ its own private entrance—ideal for multi-generational living or guests. Main home & secondary living space feature well-appointed kitchens w/ custom cabinetry, pullouts, soft-close doors, granite countertops, & breakfast bars, 9 ft. coffered & beadboard ceilings, energy-efficient heat pumps & propane fireplaces. Easy-care yard has apple & peach trees, raspberry bushes, raised garden beds & vibrant flowers. Secluded, fully fenced backyard w/ both decks thoughtfully positioned to provide privacy. Conveniently located just minutes from downtown. Main home:1400 SF, 2 BD, 2 BA. Secondary Living Area:700 SF 1 BD, 1 BA, full kitchen, DR, LR & laundry room.
Zillow last checked: 8 hours ago
Listing updated: November 16, 2025 at 04:04am
Offers reviewed: Aug 29
Listed by:
Sandy Taylor,
Professional Rlty Srvcs Sequim
Bought with:
Non Member ZDefault
ZNonMember-Office-MLS
Source: NWMLS,MLS#: 2421067
Facts & features
Interior
Bedrooms & bathrooms
- Bedrooms: 4
- Bathrooms: 4
- Full bathrooms: 1
- 3/4 bathrooms: 3
- Main level bathrooms: 3
- Main level bedrooms: 3
Primary bedroom
- Level: Main
Primary bedroom
- Level: Main
Bedroom
- Level: Main
Bathroom three quarter
- Level: Main
Bathroom three quarter
- Level: Main
Bathroom three quarter
- Level: Main
Other
- Level: Main
Dining room
- Level: Main
Dining room
- Level: Main
Entry hall
- Level: Main
Entry hall
- Level: Main
Kitchen with eating space
- Level: Main
Kitchen with eating space
- Level: Main
Living room
- Level: Main
Living room
- Level: Main
Utility room
- Level: Main
Utility room
- Level: Main
Heating
- Fireplace, Ductless, Heat Pump, Wall Unit(s), Electric
Cooling
- Ductless, Heat Pump
Appliances
- Included: Dishwasher(s), Dryer(s), Microwave(s), Refrigerator(s), See Remarks, Stove(s)/Range(s), Washer(s), Water Heater: electric, Water Heater Location: garage
Features
- Bath Off Primary, Dining Room
- Flooring: Ceramic Tile, Engineered Hardwood
- Windows: Double Pane/Storm Window
- Basement: None
- Number of fireplaces: 2
- Fireplace features: See Remarks, Main Level: 2, Fireplace
Interior area
- Total structure area: 2,100
- Total interior livable area: 2,100 sqft
Property
Parking
- Total spaces: 2
- Parking features: Driveway, Attached Garage
- Attached garage spaces: 2
Features
- Levels: One
- Stories: 1
- Entry location: Main
- Patio & porch: Second Kitchen, Second Primary Bedroom, Bath Off Primary, Double Pane/Storm Window, Dining Room, Fireplace, Water Heater
- Has view: Yes
- View description: Mountain(s), Partial
Lot
- Size: 0.26 Acres
- Dimensions: 124 x 92 x 129 x 92
- Features: Curbs, Paved, Sidewalk, Deck, Fenced-Fully, Outbuildings, Patio, Propane, Sprinkler System
- Topography: Level
- Residential vegetation: Fruit Trees, Garden Space
Details
- Additional structures: ADU Beds: 1, ADU Baths: 1
- Parcel number: 0330187902900000
- Zoning description: Jurisdiction: City
- Special conditions: Standard
Construction
Type & style
- Home type: SingleFamily
- Property subtype: Single Family Residence
Materials
- Cement Planked, Cement Plank
- Foundation: Block
- Roof: Composition
Condition
- Very Good
- Year built: 2021
- Major remodel year: 2021
Utilities & green energy
- Electric: Company: PUD
- Sewer: Sewer Connected, Company: City of Sequim
- Water: Public, Company: City of Sequim
Community & neighborhood
Community
- Community features: CCRs
Location
- Region: Sequim
- Subdivision: Sequim
HOA & financial
HOA
- HOA fee: $800 annually
- Services included: Common Area Maintenance, Road Maintenance
- Association phone: 360-808-9525
Other
Other facts
- Listing terms: Cash Out,Conventional,FHA,USDA Loan,VA Loan
- Cumulative days on market: 22 days
Price history
| Date | Event | Price |
|---|---|---|
| 10/16/2025 | Sold | $667,500-1.1%$318/sqft |
Source: | ||
| 10/10/2025 | Pending sale | $675,000$321/sqft |
Source: | ||
| 9/30/2025 | Contingent | $675,000$321/sqft |
Source: Olympic Listing Service #391313 Report a problem | ||
| 9/23/2025 | Listed for sale | $675,000$321/sqft |
Source: | ||
| 8/28/2025 | Pending sale | $675,000$321/sqft |
Source: Olympic Listing Service #391313 Report a problem | ||
Public tax history
Tax history is unavailable.
Neighborhood: 98382
Nearby schools
GreatSchools rating
- 8/10Helen Haller Elementary SchoolGrades: 3-5Distance: 0.6 mi
- 5/10Sequim Middle SchoolGrades: 6-8Distance: 0.4 mi
- 7/10Sequim Senior High SchoolGrades: 9-12Distance: 0.6 mi
Schools provided by the listing agent
- Middle: Sequim Mid
- High: Sequim Snr High
Source: NWMLS. This data may not be complete. We recommend contacting the local school district to confirm school assignments for this home.
Get pre-qualified for a loan
At Zillow Home Loans, we can pre-qualify you in as little as 5 minutes with no impact to your credit score.An equal housing lender. NMLS #10287.



