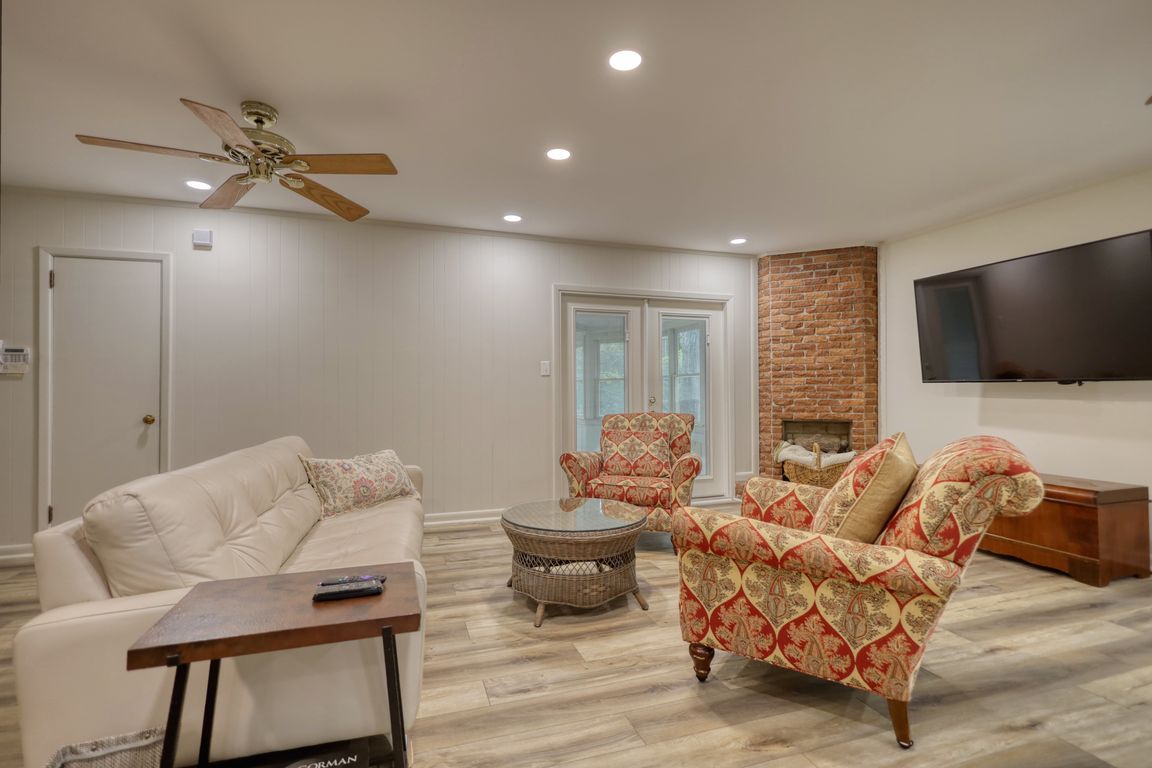
ActivePrice cut: $20K (8/13)
$380,000
4beds
3,320sqft
990 Oakland Ave SE, Conyers, GA 30012
4beds
3,320sqft
Single family residence, residential
Built in 1948
0.73 Acres
2 Garage spaces
$114 price/sqft
What's special
Finished basementCozy brick fireplacePeaceful streamDetached garageCenter islandMultiple living spacesOriginal hardwood floors
Welcome to your next chapter in Conyers, where charm, space, and thoughtful upgrades come together in this beautifully updated traditional home. Set on land once part of an old pecan orchard, this property is anchored on granite and surrounded by mature trees, a white picket fence, and a peaceful stream—offering the ...
- 43 days
- on Zillow |
- 867 |
- 56 |
Source: FMLS GA,MLS#: 7615271
Travel times
Kitchen
Family Room
Primary Bedroom
Basement (Unfinished)
Bathroom
Bedroom
Dining Room
Zillow last checked: 7 hours ago
Listing updated: August 25, 2025 at 02:50pm
Listing Provided by:
Joe Stockdale,
Joe Stockdale Real Estate, LLC
Source: FMLS GA,MLS#: 7615271
Facts & features
Interior
Bedrooms & bathrooms
- Bedrooms: 4
- Bathrooms: 3
- Full bathrooms: 3
- Main level bathrooms: 2
- Main level bedrooms: 3
Rooms
- Room types: Family Room, Laundry
Primary bedroom
- Features: Master on Main
- Level: Master on Main
Bedroom
- Features: Master on Main
Primary bathroom
- Features: Shower Only
Dining room
- Features: Separate Dining Room
Kitchen
- Features: Cabinets White, Kitchen Island, Pantry Walk-In
Heating
- Central, Natural Gas
Cooling
- Central Air
Appliances
- Included: Dishwasher, Electric Cooktop, Electric Oven
- Laundry: In Basement, In Kitchen, Laundry Room
Features
- High Speed Internet, Walk-In Closet(s)
- Flooring: Ceramic Tile, Hardwood
- Windows: Window Treatments
- Basement: Finished,Finished Bath,Partial
- Attic: Pull Down Stairs
- Number of fireplaces: 1
- Fireplace features: Living Room
- Common walls with other units/homes: No Common Walls
Interior area
- Total structure area: 3,320
- Total interior livable area: 3,320 sqft
- Finished area above ground: 2,000
- Finished area below ground: 1,320
Video & virtual tour
Property
Parking
- Total spaces: 2
- Parking features: Detached, Garage, Parking Pad
- Garage spaces: 2
- Has uncovered spaces: Yes
Accessibility
- Accessibility features: Accessible Doors, Accessible Full Bath
Features
- Levels: Two
- Stories: 2
- Patio & porch: Patio
- Exterior features: Private Yard, No Dock
- Pool features: None
- Spa features: None
- Fencing: Fenced
- Has view: Yes
- View description: City
- Waterfront features: None, Stream or River On Lot
- Body of water: None
Lot
- Size: 0.73 Acres
- Features: Level, Open Lot, Private
Details
- Additional structures: Workshop
- Parcel number: C200030005
- Other equipment: None
- Horse amenities: None
Construction
Type & style
- Home type: SingleFamily
- Architectural style: Ranch
- Property subtype: Single Family Residence, Residential
Materials
- Brick, Brick 4 Sides, Stone
- Roof: Composition
Condition
- Updated/Remodeled
- New construction: No
- Year built: 1948
Utilities & green energy
- Electric: 220 Volts
- Sewer: Public Sewer
- Water: Public
- Utilities for property: Cable Available, Water Available
Green energy
- Energy efficient items: None
- Energy generation: None
Community & HOA
Community
- Features: Near Shopping
- Security: Fire Alarm, Smoke Detector(s)
- Subdivision: None
HOA
- Has HOA: No
Location
- Region: Conyers
Financial & listing details
- Price per square foot: $114/sqft
- Tax assessed value: $287,900
- Annual tax amount: $5,977
- Date on market: 7/14/2025
- Ownership: Fee Simple
- Road surface type: Paved