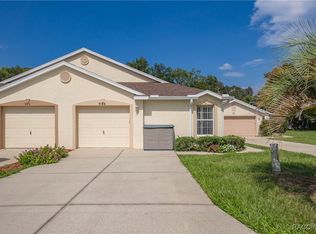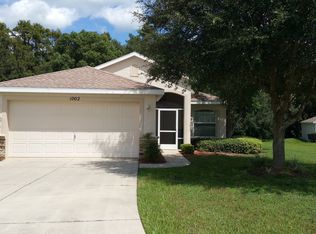Sold for $295,000
$295,000
990 Pritchard Island Rd, Inverness, FL 34450
3beds
1,424sqft
Single Family Residence
Built in 2003
1,742.4 Square Feet Lot
$289,900 Zestimate®
$207/sqft
$1,831 Estimated rent
Home value
$289,900
$252,000 - $333,000
$1,831/mo
Zestimate® history
Loading...
Owner options
Explore your selling options
What's special
YOU WILL FALL IN LOVE WITH THIS 3 BEDROOM, 2 BATH, 1 CAR GARAGE PRITCHARD ISLAND VILLA. IT BOASTS AMAZING VIEWS OF LAKE HENDERSON FROM YOUR NEW PATIO, AND IS SO NEAR TOWN OF INVERNESS, LIBERTY PARK, AND THE WITHLACOOCHE TRAIL!! This home shows pride of ownership and has a new roof installed in 2023. Updated kitchen with granite countertops, white refaced cabinets and stainless steel appliances. A den/study adjoins the living room. Great home to entertain friends, especially with the brand new pavers on the large patio overlooking the lake. Also newly landscaped. Bring your boats and kayaks. Choose from the open spots on docks. Home is not in a flood zone and had no damage from storms. Makes a great full time home or works for your part time home since outside maintenance is done by HOA. Contact us today for a showing.
Zillow last checked: 8 hours ago
Listing updated: February 10, 2025 at 12:55pm
Listed by:
Margaret Clark 870-615-3380,
Top Performance Real Est. Cons
Bought with:
Karen Morton, 384935
Century 21 J.W.Morton R.E.
Source: Realtors Association of Citrus County,MLS#: 839569 Originating MLS: Realtors Association of Citrus County
Originating MLS: Realtors Association of Citrus County
Facts & features
Interior
Bedrooms & bathrooms
- Bedrooms: 3
- Bathrooms: 2
- Full bathrooms: 2
Primary bedroom
- Features: Primary Suite
- Level: Main
- Dimensions: 14.00 x 13.40
Bedroom
- Level: Main
- Dimensions: 11.50 x 10.50
Bedroom
- Level: Main
- Dimensions: 10.11 x 11.30
Dining room
- Level: Main
- Dimensions: 11.00 x 9.50
Garage
- Level: Main
- Dimensions: 13.00 x 24.00
Kitchen
- Level: Main
- Dimensions: 9.50 x 11.50
Living room
- Level: Main
- Dimensions: 13.11 x 24.00
Heating
- Heat Pump
Cooling
- Central Air, Electric
Appliances
- Included: Dryer, Dishwasher, Electric Oven, Electric Range, Disposal, Microwave Hood Fan, Microwave, Refrigerator, Water Heater, Washer
- Laundry: In Garage
Features
- Breakfast Bar, Dual Sinks, Eat-in Kitchen, High Ceilings, Main Level Primary, Primary Suite, Open Floorplan, Pantry, Stone Counters, Split Bedrooms, Shower Only, Solar Tube(s), Separate Shower, Updated Kitchen, Vaulted Ceiling(s), Walk-In Closet(s), Wood Cabinets, Window Treatments, First Floor Entry, Programmable Thermostat, Sliding Glass Door(s)
- Flooring: Carpet, Laminate, Tile
- Doors: Sliding Doors
- Windows: Blinds, Double Hung, Double Pane Windows
Interior area
- Total structure area: 1,716
- Total interior livable area: 1,424 sqft
Property
Parking
- Total spaces: 1
- Parking features: Attached, Concrete, Driveway, Garage, Garage Door Opener
- Attached garage spaces: 1
Features
- Levels: One
- Stories: 1
- Exterior features: Sprinkler/Irrigation, Landscaping, Lighting, Rain Gutters, Concrete Driveway
- Pool features: None, Community
- Has view: Yes
- View description: Water
- Has water view: Yes
- Water view: Water
- Waterfront features: Boat Dock/Slip, Lake Front, Waterfront
- Frontage type: Lakefront
Lot
- Size: 1,742 sqft
- Features: Cleared, Flat
Details
- Parcel number: 3505832
- Zoning: A1
- Special conditions: Standard
Construction
Type & style
- Home type: SingleFamily
- Architectural style: One Story
- Property subtype: Single Family Residence
Materials
- Stucco
- Foundation: Block, Slab
- Roof: Asphalt,Shingle
Condition
- New construction: No
- Year built: 2003
Utilities & green energy
- Sewer: Public Sewer
- Water: Public
- Utilities for property: High Speed Internet Available, Underground Utilities
Community & neighborhood
Security
- Security features: Smoke Detector(s)
Community
- Community features: Community Pool, Pickleball, Tennis Court(s)
Location
- Region: Inverness
- Subdivision: Pritchard Island
HOA & financial
HOA
- Has HOA: Yes
- HOA fee: $190 monthly
- Amenities included: Boat Dock
- Services included: Maintenance Grounds, Pool(s), Tennis Courts
- Association name: Sapiha
- Association phone: 352-726-4379
Other
Other facts
- Listing terms: Cash,Conventional,FHA,VA Loan
- Road surface type: Paved
Price history
| Date | Event | Price |
|---|---|---|
| 2/10/2025 | Sold | $295,000-3.6%$207/sqft |
Source: | ||
| 1/13/2025 | Pending sale | $306,000$215/sqft |
Source: | ||
| 12/5/2024 | Listed for sale | $306,000+7.4%$215/sqft |
Source: | ||
| 11/30/2022 | Sold | $285,000-5%$200/sqft |
Source: | ||
| 11/10/2022 | Pending sale | $299,900$211/sqft |
Source: | ||
Public tax history
| Year | Property taxes | Tax assessment |
|---|---|---|
| 2024 | $4,880 +10% | $220,251 +10% |
| 2023 | $4,436 +122.7% | $200,228 +47.4% |
| 2022 | $1,992 +4.6% | $135,820 +3% |
Find assessor info on the county website
Neighborhood: 34450
Nearby schools
GreatSchools rating
- 5/10Inverness Primary SchoolGrades: PK-5Distance: 1.5 mi
- 4/10Inverness Middle SchoolGrades: 6-8Distance: 1.5 mi
- 4/10Citrus High SchoolGrades: 9-12Distance: 1.6 mi
Schools provided by the listing agent
- Elementary: Inverness Primary
- Middle: Inverness Middle
- High: Citrus High
Source: Realtors Association of Citrus County. This data may not be complete. We recommend contacting the local school district to confirm school assignments for this home.
Get pre-qualified for a loan
At Zillow Home Loans, we can pre-qualify you in as little as 5 minutes with no impact to your credit score.An equal housing lender. NMLS #10287.
Sell with ease on Zillow
Get a Zillow Showcase℠ listing at no additional cost and you could sell for —faster.
$289,900
2% more+$5,798
With Zillow Showcase(estimated)$295,698

